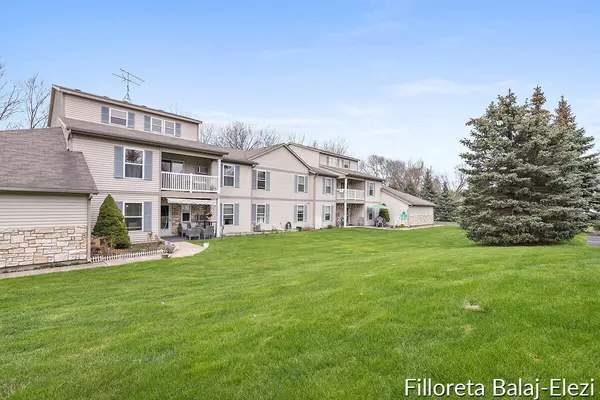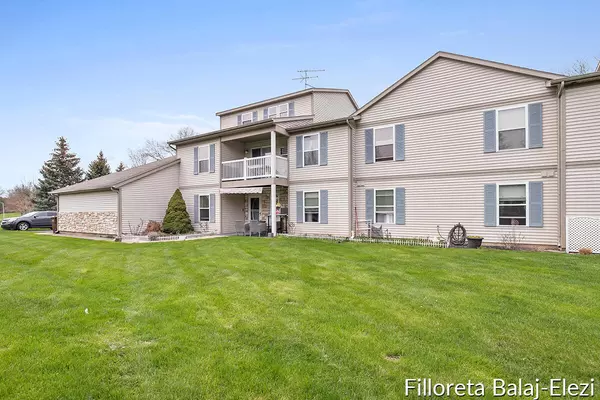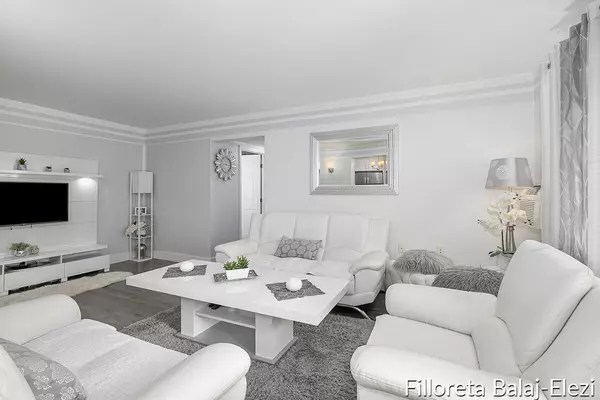$215,100
$174,900
23.0%For more information regarding the value of a property, please contact us for a free consultation.
2049 Rowland SE Avenue #4 Grand Rapids, MI 49546
2 Beds
2 Baths
897 SqFt
Key Details
Sold Price $215,100
Property Type Condo
Sub Type Condominium
Listing Status Sold
Purchase Type For Sale
Square Footage 897 sqft
Price per Sqft $239
Municipality City of Grand Rapids
Subdivision Burton Landing Kent County Condominium Subdivision
MLS Listing ID 22016547
Sold Date 06/29/22
Style Other
Bedrooms 2
Full Baths 1
Half Baths 1
HOA Fees $270/mo
HOA Y/N true
Originating Board Michigan Regional Information Center (MichRIC)
Year Built 2000
Annual Tax Amount $1,619
Tax Year 2021
Property Description
Don't miss this beautiful 1150 sq ft condo located in the Burton Landing Condominium Association right by the Woodland Mall and 28th Street! This condo features a large living room that opens up into a separate dinning room and galley style kitchen. The master bedroom features an on suite half bath with a walk in closet. There is an additional bedroom and full bath with a very large two stall attached garage. A covered concrete patio just outside the slider door allows you to enjoy a little bit of nature without the lawn maintenance. Gas and water are included in the HOA fee. All offers due May 9th at 7:00pm.
Location
State MI
County Kent
Area Grand Rapids - G
Direction From I-96 E take Exit 40, Keep right onto Cascade Rd, turn left onto E Paris Ave SE, Turn right onto Burton St SE, Turn left onto Rowland Ave SE, Condo on the right.
Rooms
Basement Slab
Interior
Heating Forced Air, Natural Gas
Cooling Wall Unit(s)
Fireplace false
Exterior
Parking Features Attached, Paved
Garage Spaces 2.0
Utilities Available Natural Gas Connected
Amenities Available Pets Allowed
View Y/N No
Street Surface Paved
Garage Yes
Building
Lot Description Sidewalk
Story 2
Sewer Public Sewer
Water Public
Architectural Style Other
New Construction No
Schools
School District Forest Hills
Others
Tax ID 41-18-11-220-004
Acceptable Financing Cash, FHA, VA Loan, Conventional
Listing Terms Cash, FHA, VA Loan, Conventional
Read Less
Want to know what your home might be worth? Contact us for a FREE valuation!

Our team is ready to help you sell your home for the highest possible price ASAP





