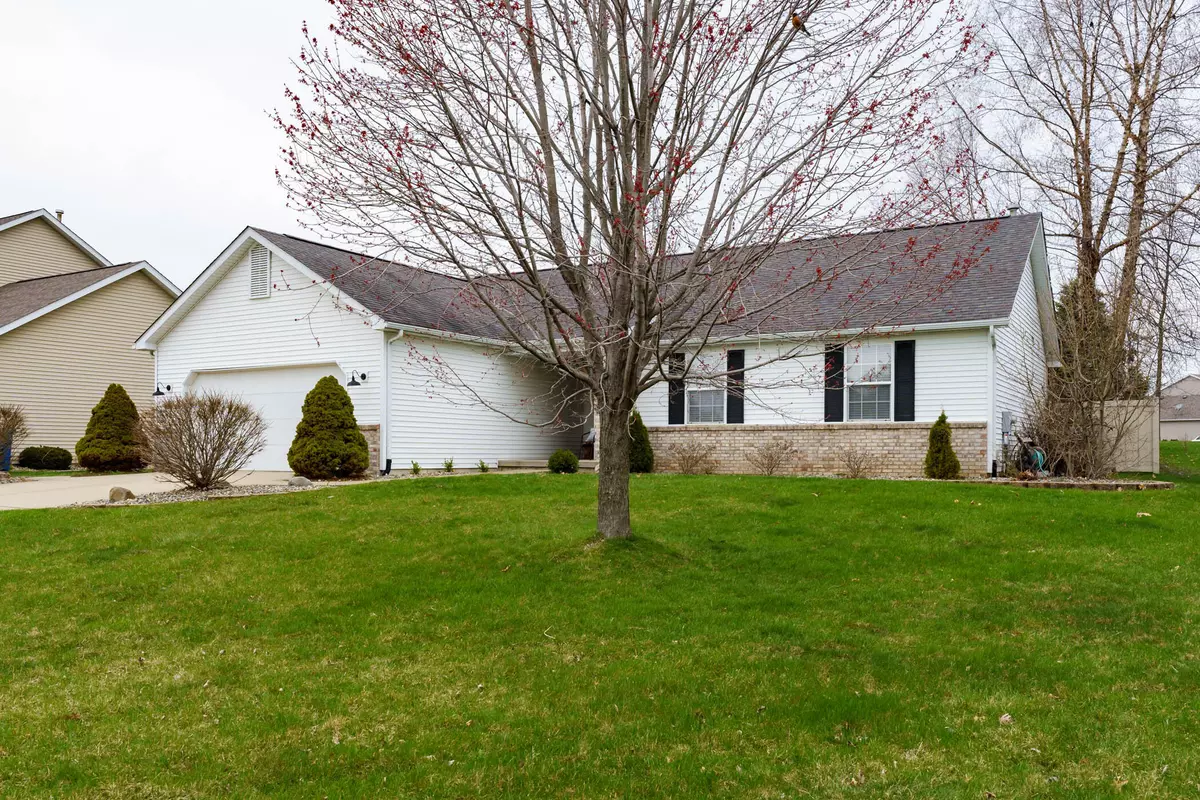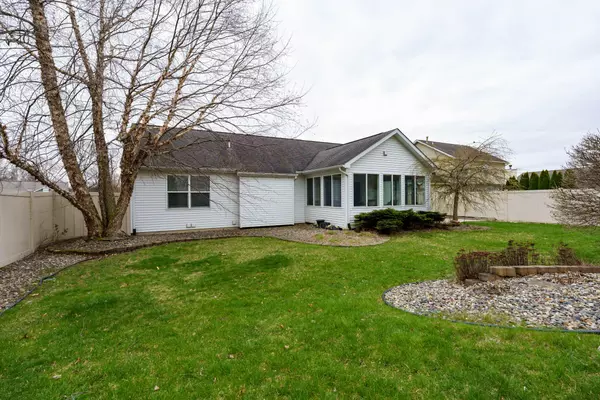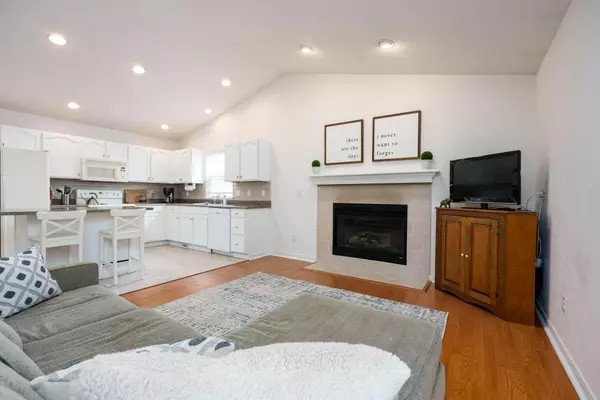$263,000
$275,000
4.4%For more information regarding the value of a property, please contact us for a free consultation.
141 Kensington Circle Battle Creek, MI 49015
3 Beds
3 Baths
2,023 SqFt
Key Details
Sold Price $263,000
Property Type Single Family Home
Sub Type Single Family Residence
Listing Status Sold
Purchase Type For Sale
Square Footage 2,023 sqft
Price per Sqft $130
Municipality Battle Creek City
Subdivision Huntington Hills
MLS Listing ID 22013979
Sold Date 06/27/22
Style Ranch
Bedrooms 3
Full Baths 3
HOA Fees $16/ann
HOA Y/N true
Originating Board Michigan Regional Information Center (MichRIC)
Year Built 2004
Annual Tax Amount $4,748
Tax Year 2021
Lot Size 10,497 Sqft
Acres 0.24
Lot Dimensions 80 x 141
Property Description
**Open House scheduled has been cancelled** Well loved ranch in Lakeview Schools and in the highly desirable Huntington Hills Neighborhood. Not only does it have 3 bedrooms and 3 full baths plus nice finishes in the basement.....a beautiful and spacious 3 seasons room for glorious summer days overlooking the fenced yard. Living room, dining room and kitchen all a part of the open concept adding to the allure. Don't miss out as this home also has ample area in the basement for your own creativity to finish.
Location
State MI
County Calhoun
Area Battle Creek - B
Direction I-94 to north on Helmer Rd, west on Gethings, north on Huntington Blvd, north on Kensington Cir
Rooms
Basement Other, Full
Interior
Interior Features Ceramic Floor, Water Softener/Owned, Kitchen Island, Eat-in Kitchen, Pantry
Heating Forced Air, Natural Gas
Cooling Central Air
Fireplaces Number 1
Fireplaces Type Gas Log, Living
Fireplace true
Window Features Low Emissivity Windows, Insulated Windows, Window Treatments
Appliance Dryer, Washer, Disposal, Cook Top, Dishwasher, Microwave, Oven, Refrigerator
Exterior
Parking Features Attached, Paved
Garage Spaces 2.0
Utilities Available Cable Connected, Natural Gas Connected
View Y/N No
Roof Type Composition
Street Surface Paved
Garage Yes
Building
Story 1
Sewer Public Sewer
Water Public
Architectural Style Ranch
New Construction No
Schools
School District Lakeview-Calhoun Co
Others
Tax ID 52-4210-01-032-0
Acceptable Financing Cash, FHA, VA Loan, Conventional
Listing Terms Cash, FHA, VA Loan, Conventional
Read Less
Want to know what your home might be worth? Contact us for a FREE valuation!

Our team is ready to help you sell your home for the highest possible price ASAP






