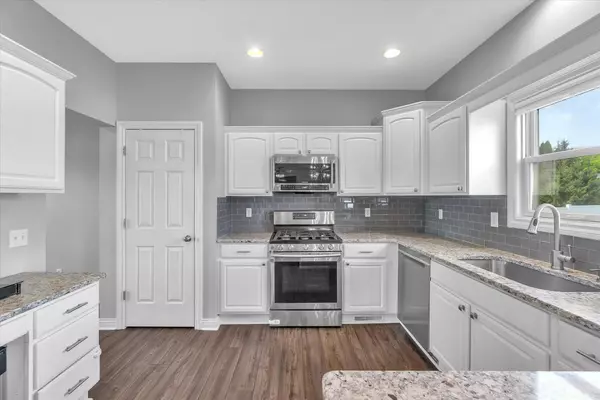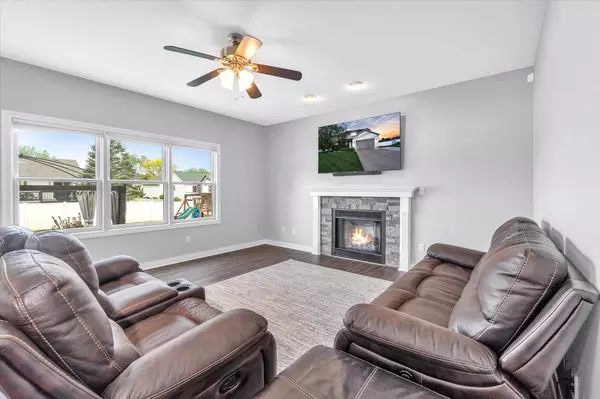$320,000
$300,000
6.7%For more information regarding the value of a property, please contact us for a free consultation.
5008 Hematite Street Jackson, MI 49202
4 Beds
3 Baths
1,986 SqFt
Key Details
Sold Price $320,000
Property Type Single Family Home
Sub Type Single Family Residence
Listing Status Sold
Purchase Type For Sale
Square Footage 1,986 sqft
Price per Sqft $161
Municipality Blackman Twp
Subdivision Stonegate
MLS Listing ID 22019790
Sold Date 06/27/22
Style Contemporary
Bedrooms 4
Full Baths 2
Half Baths 1
Originating Board Michigan Regional Information Center (MichRIC)
Year Built 2003
Annual Tax Amount $2,956
Tax Year 2021
Lot Size 0.300 Acres
Acres 0.3
Lot Dimensions 94x140
Property Description
Highest and Best due 5/25 5:30 PM! This home has all the updates you could ask for and is in a desirable location in Northwest Schools between both campuses and easy access to the highway. A new furnace this year, tankless water heater in 21', composite decking & vinyl fencing. Kitchen has been updated with quartz counters, a deep stainless sink, and refreshed cabinets. The living room boast a gas fireplace, there is durable wood look vinyl flooring throughout the main level. The seller installed some of latest smart features which include a nest doorbell at the front and rear, there is an owned Xfinity alarm system, the irrigation system and garage door opener can be controlled from your smart phone. You will find a full concrete driveway, concrete curb landscaping, and a large lush lawn
Location
State MI
County Jackson
Area Jackson County - Jx
Direction Lansing Ave to Rocktree, to Hematite.
Rooms
Basement Full
Interior
Interior Features Ceiling Fans, Garage Door Opener, Laminate Floor, Water Softener/Owned, Whirlpool Tub, Pantry
Heating Forced Air, Natural Gas
Cooling Central Air
Fireplaces Number 1
Fireplaces Type Living
Fireplace true
Window Features Window Treatments
Appliance Dryer, Washer, Disposal, Dishwasher, Microwave, Range, Refrigerator
Exterior
Parking Features Attached, Concrete, Driveway
Garage Spaces 2.0
Utilities Available Natural Gas Connected
View Y/N No
Roof Type Asphalt
Street Surface Paved
Garage Yes
Building
Story 2
Sewer Public Sewer
Water Public
Architectural Style Contemporary
New Construction No
Schools
School District Northwest
Others
Tax ID 000-08-10-480-052-00
Acceptable Financing Cash, FHA, VA Loan, Conventional
Listing Terms Cash, FHA, VA Loan, Conventional
Read Less
Want to know what your home might be worth? Contact us for a FREE valuation!

Our team is ready to help you sell your home for the highest possible price ASAP





