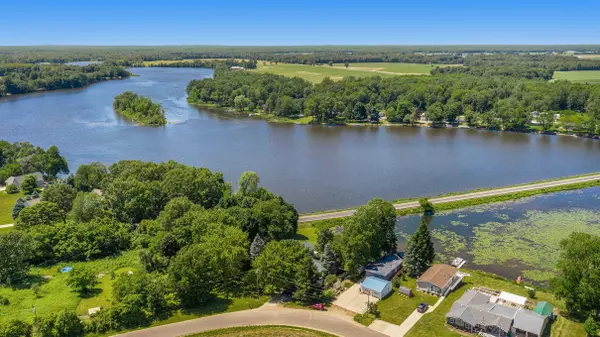$170,250
$165,000
3.2%For more information regarding the value of a property, please contact us for a free consultation.
23040 Van Resort Drive Mendon, MI 49072
2 Beds
2 Baths
1,056 SqFt
Key Details
Sold Price $170,250
Property Type Single Family Home
Sub Type Single Family Residence
Listing Status Sold
Purchase Type For Sale
Square Footage 1,056 sqft
Price per Sqft $161
Municipality Nottawa Twp
MLS Listing ID 22024530
Sold Date 07/01/22
Style Ranch
Bedrooms 2
Full Baths 2
Originating Board Michigan Regional Information Center (MichRIC)
Year Built 1981
Annual Tax Amount $1,273
Tax Year 2022
Lot Size 0.306 Acres
Acres 0.31
Lot Dimensions 60x147.7
Property Description
Beautiful river front property with 60 feet of frontage on the St Joseph River. The St Joe River is a tributary of Lake Michigan with a length of 206 miles and flows westerly through southern Michigan and northern Indiana to its terminus on the southeast shore of Lake Michigan! This 2 bedroom, 2 full bath home features an open concept with large sliders to the deck to truly enjoy all the views this home has to offer! The primary bedroom features a spacious bathroom with main floor laundry and 2 large closets for added storage space. Additional features of this home include a walkout basement, metal roof, large shed, 2 car detached garage with office area and a new metal roof in 2018. The setting is lovely with many established perennials and a nice sized yard to entertain! Call Molly LaBelle for a tour today at (269) 317-4587!! LaBelle for a tour today at (269) 317-4587!!
Location
State MI
County St. Joseph
Area St. Joseph County - J
Direction M60 to Angevine Rd. East on Butler Rd to Van Resort Drive
Body of Water St Joseph River
Rooms
Other Rooms Shed(s)
Basement Walk Out, Partial
Interior
Interior Features Garage Door Opener
Heating Forced Air
Cooling Central Air
Fireplace false
Window Features Replacement,Insulated Windows
Appliance Dryer, Washer, Range, Refrigerator
Exterior
Exterior Feature Patio, Deck(s)
Parking Features Detached
Garage Spaces 2.0
Utilities Available Natural Gas Available, Electricity Available, Natural Gas Connected
Waterfront Description River
View Y/N No
Street Surface Paved
Garage Yes
Building
Story 1
Sewer Septic System
Water Well
Architectural Style Ranch
Structure Type Vinyl Siding
New Construction No
Schools
School District Centreville
Others
Tax ID 7501215000700
Acceptable Financing Cash, FHA, VA Loan, Conventional
Listing Terms Cash, FHA, VA Loan, Conventional
Read Less
Want to know what your home might be worth? Contact us for a FREE valuation!

Our team is ready to help you sell your home for the highest possible price ASAP





