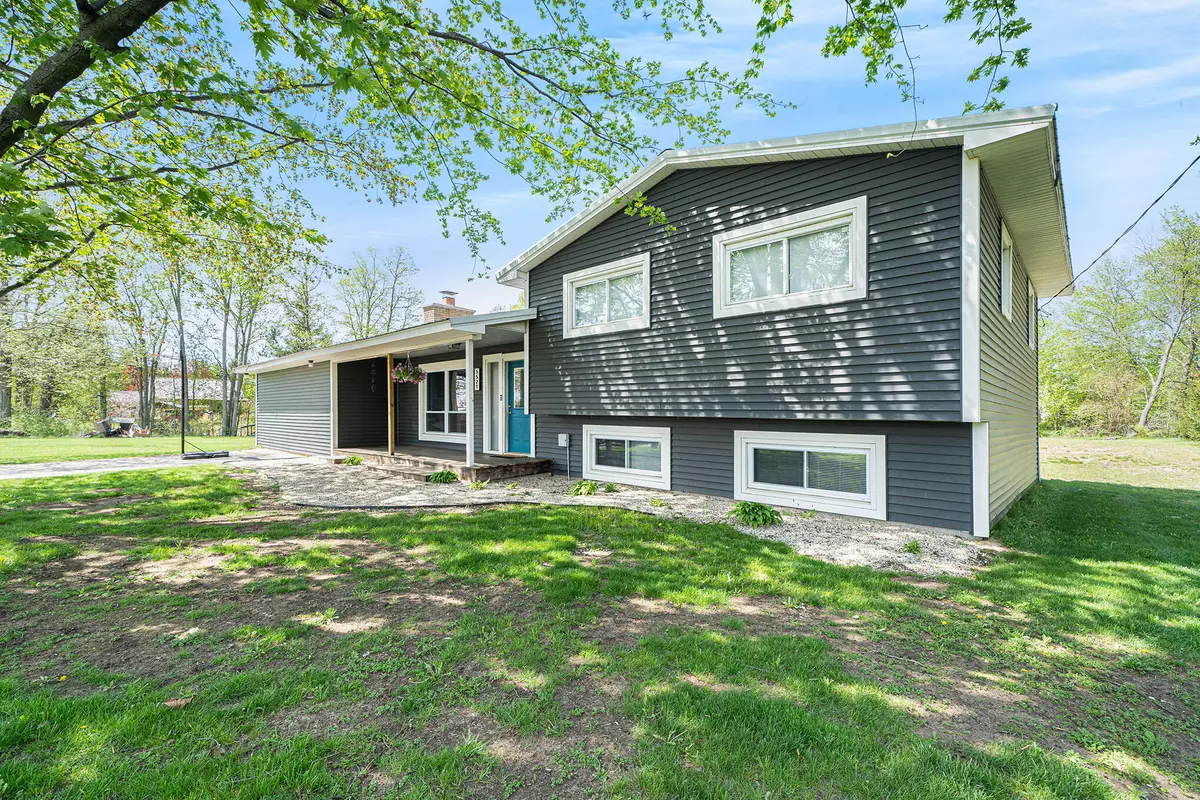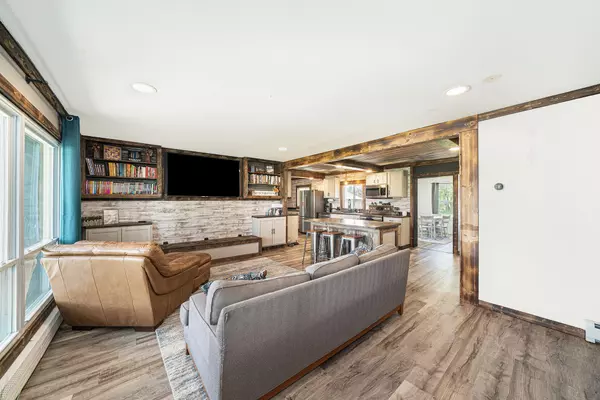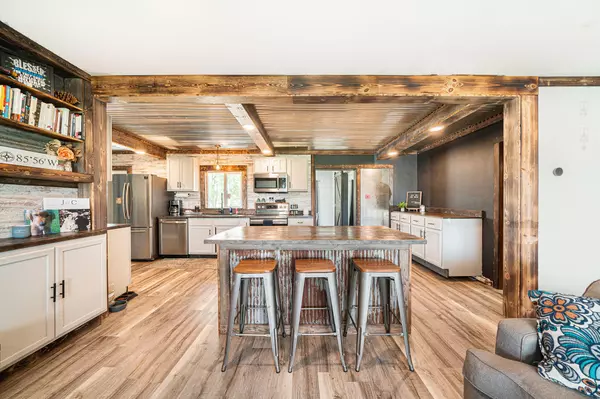$271,500
$265,000
2.5%For more information regarding the value of a property, please contact us for a free consultation.
5521 W 80th Street Fremont, MI 49412
4 Beds
3 Baths
2,150 SqFt
Key Details
Sold Price $271,500
Property Type Single Family Home
Sub Type Single Family Residence
Listing Status Sold
Purchase Type For Sale
Square Footage 2,150 sqft
Price per Sqft $126
Municipality Sheridan Twp
MLS Listing ID 22018551
Sold Date 06/22/22
Style Tri-Level
Bedrooms 4
Full Baths 3
Originating Board Michigan Regional Information Center (MichRIC)
Year Built 1975
Annual Tax Amount $2,330
Tax Year 2022
Lot Size 1.600 Acres
Acres 1.6
Lot Dimensions 224x300x374
Property Description
As you enter 5521 W 80th, you'll immediately appreciate the countless recent renovations that make this home almost unrecognizable from what it once was. Custom trim work, cabinetry, shelving, and much more make this home genuinely unique. With frontage on Brooks Creek, the 1.6 acre lot gives you plenty of room to enjoy country living while also being centrally located between Fremont, Newaygo, Grant, Holton, and Muskegon. New carpet and hard surface flooring recently installed throughout the home make it move-in ready! With brand new heating and cooling systems installed, and four zones to control individually, you'll keep everyone comfortable in any area of the house! New water heater in 2021 as well! The market is HOT, and this one won't last long. Schedule your showing today!
Location
State MI
County Newaygo
Area West Central - W
Direction From Warner, turn East. House is on the north side of the road.
Body of Water Brooks Creek
Rooms
Other Rooms High-Speed Internet, Shed(s)
Basement Full
Interior
Interior Features Ceiling Fans, Water Softener/Rented, Kitchen Island, Eat-in Kitchen, Pantry
Heating Propane, Steam, Baseboard
Cooling Wall Unit(s)
Fireplace false
Window Features Insulated Windows, Bay/Bow
Appliance Dryer, Washer, Dishwasher, Microwave, Oven, Range, Refrigerator
Exterior
Parking Features Concrete, Driveway
Garage Spaces 2.0
Utilities Available Telephone Line, Cable Connected
Waterfront Description Private Frontage, Stream
View Y/N No
Roof Type Composition
Topography {Level=true}
Street Surface Paved
Garage Yes
Building
Story 2
Sewer Septic System
Water Well
Architectural Style Tri-Level
New Construction No
Schools
School District Fremont
Others
Tax ID 621724372002
Acceptable Financing Cash, FHA, VA Loan, Conventional
Listing Terms Cash, FHA, VA Loan, Conventional
Read Less
Want to know what your home might be worth? Contact us for a FREE valuation!

Our team is ready to help you sell your home for the highest possible price ASAP





