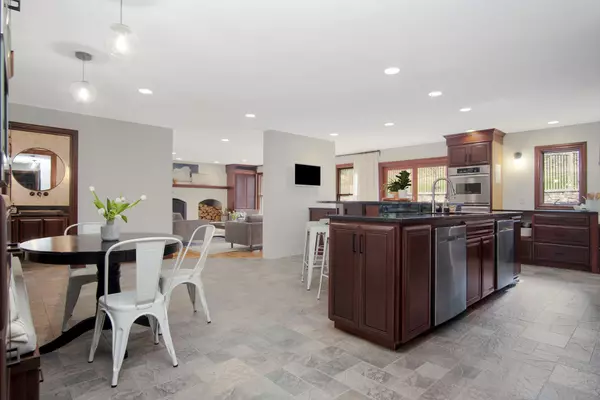$700,000
$700,000
For more information regarding the value of a property, please contact us for a free consultation.
3883 Harmon Drive Fremont, MI 49412
5 Beds
5 Baths
6,718 SqFt
Key Details
Sold Price $700,000
Property Type Single Family Home
Sub Type Single Family Residence
Listing Status Sold
Purchase Type For Sale
Square Footage 6,718 sqft
Price per Sqft $104
Municipality Dayton Twp
MLS Listing ID 22016901
Sold Date 06/14/22
Style Traditional
Bedrooms 5
Full Baths 3
Half Baths 2
Originating Board Michigan Regional Information Center (MichRIC)
Year Built 1990
Annual Tax Amount $7,651
Tax Year 2021
Lot Size 2.000 Acres
Acres 2.0
Lot Dimensions 450x113x65x218x560
Property Description
Welcome to 3883 Harmon Dr! This beautiful home has so much to offer as it is over 6000 sq ft and features the most exquisite detail. The mainfloor gourmet kitchen offers gorgeous cabinetry, granite countertops, a dual full-size Kitchen Aid oven with a warming drawer, Kitchen Aid gas range top and refrigerator, Miele espresso machine, 2 full size dishwashers, large walk in pantry, and the most adorable breakfast nook. Moving from the kitchen, this home features 6 bedrooms and 4 1/2 bathrooms. The master bathroom has a gas fireplace, sitting area, and two large walk in closets. The master en suite features heated floors and a multi-jet steam shower. This home has the most spacious living areas and features a second kitchen in the lower level along with a theatre room making this an absolute must see! Please call today to schedule your private showing! must see! Please call today to schedule your private showing!
Location
State MI
County Newaygo
Area West Central - W
Direction From Fremont: E Main Street to N Darling North around curve becomes Ramshorn, to Harmon Drive. First home on left on Harmon. Also has a drive from Ramhorn.
Rooms
Basement Full
Interior
Interior Features Ceiling Fans, Central Vacuum, Ceramic Floor, Garage Door Opener, Hot Tub Spa, Water Softener/Owned, Wood Floor, Kitchen Island, Eat-in Kitchen, Pantry
Heating Radiant, Hot Water, Forced Air, Electric, Natural Gas
Cooling SEER 13 or Greater, Central Air
Fireplaces Number 3
Fireplaces Type Wood Burning, Gas Log, Rec Room, Primary Bedroom, Family
Fireplace true
Window Features Insulated Windows, Window Treatments
Appliance Disposal, Cook Top, Dishwasher, Microwave, Oven, Range, Refrigerator, Trash Compactor
Exterior
Parking Features Attached, Paved
Garage Spaces 4.0
Utilities Available Telephone Line, Cable Connected, Natural Gas Connected
View Y/N No
Roof Type Composition
Street Surface Paved
Garage Yes
Building
Lot Description Wooded
Story 2
Sewer Septic System
Water Well
Architectural Style Traditional
New Construction No
Schools
School District Fremont
Others
Tax ID 621325300019
Acceptable Financing Cash, FHA, VA Loan, Conventional
Listing Terms Cash, FHA, VA Loan, Conventional
Read Less
Want to know what your home might be worth? Contact us for a FREE valuation!

Our team is ready to help you sell your home for the highest possible price ASAP





