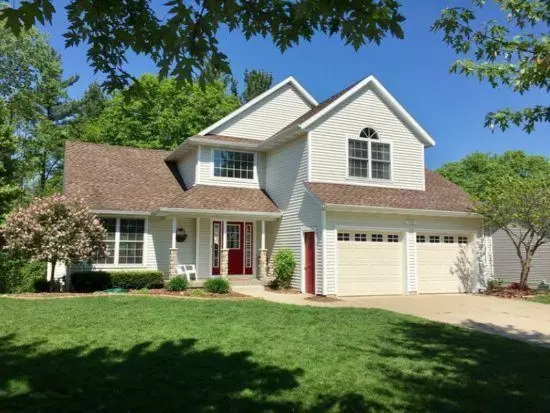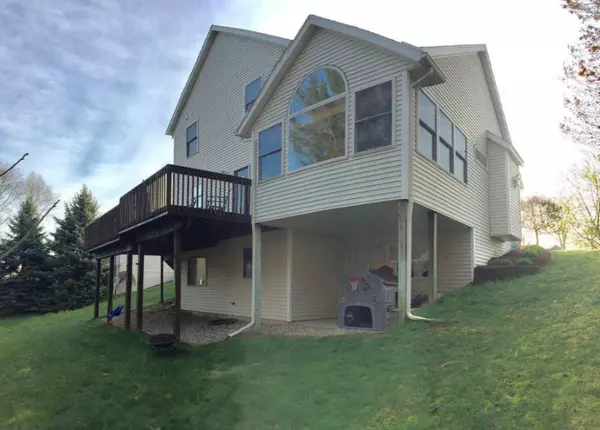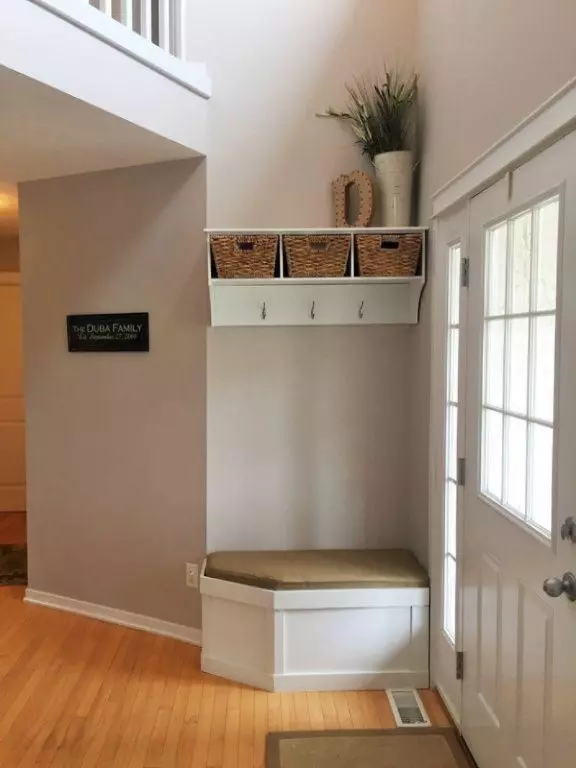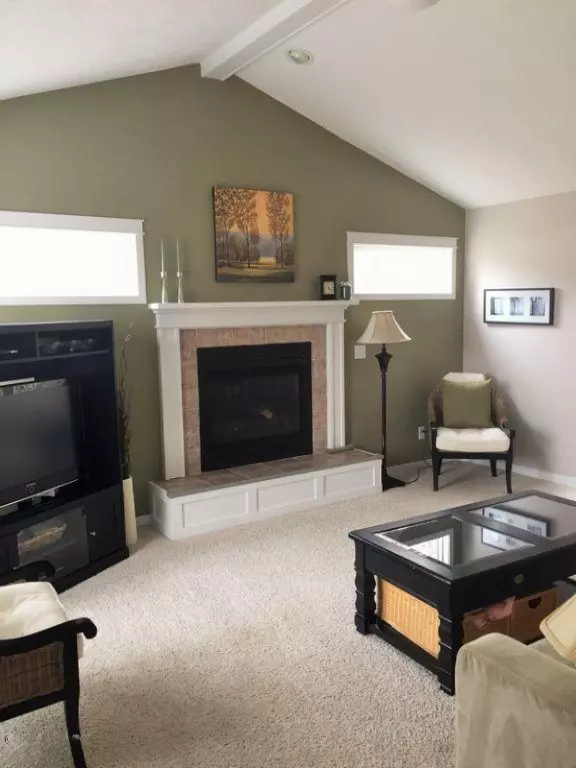$308,000
$308,000
For more information regarding the value of a property, please contact us for a free consultation.
5951 Daybrook NE Court Belmont, MI 49306
4 Beds
4 Baths
2,650 SqFt
Key Details
Sold Price $308,000
Property Type Single Family Home
Sub Type Single Family Residence
Listing Status Sold
Purchase Type For Sale
Square Footage 2,650 sqft
Price per Sqft $116
Municipality Plainfield Twp
MLS Listing ID 19026980
Sold Date 10/01/19
Style Traditional
Bedrooms 4
Full Baths 3
Half Baths 1
Originating Board Michigan Regional Information Center (MichRIC)
Year Built 2002
Annual Tax Amount $3,679
Tax Year 2019
Lot Size 0.400 Acres
Acres 0.4
Lot Dimensions 96x180
Property Description
This beautiful 4 BR, 3 and 1 half bath home boasts private wooded views, a low traffic cul-de-sac and is situated ft from the bus stop (Rockford Schools!). Just 10 min to downtown GR, 10 min to downtown Rockford, & a short walk to the WP Trail are a few of the other location perks. The main floor features a circular floor plan with cathedral ceilings in the family room & sunroom/playroom. The kitchen recently had maple floors extended into the dining area. Stainless appliances + lrg amount of cabinets/counter space complete this gorgeous kitchen. A 1/2 bath, laundry room & 2.5 stall garage round out the main level. The 2nd level features a master BR with cathedral ceilings, en suite bathroom/dual vanity, shower & large walk-in closet. Another full bath & 2 additional BRs complete this floor.The walk out basement offers over 800 sq ft of living & boasts built in cabinetry, another full bath, a bedroom or office & plenty of storage space. Entertain outside on a massive 300 sq. ft. deck! Another full bath & 2 additional BRs complete this floor.The walk out basement offers over 800 sq ft of living & boasts built in cabinetry, another full bath, a bedroom or office & plenty of storage space. Entertain outside on a massive 300 sq. ft. deck!
Location
State MI
County Kent
Area Grand Rapids - G
Direction West River Dr to Safety Dr, left on Millwood, lefton to Daybrook Ct.
Rooms
Basement Walk Out, Full
Interior
Interior Features Ceiling Fans, Garage Door Opener, Wood Floor, Eat-in Kitchen
Heating Forced Air, Natural Gas
Cooling Central Air
Fireplaces Number 1
Fireplaces Type Gas Log, Living
Fireplace true
Window Features Screens, Low Emissivity Windows, Insulated Windows, Window Treatments
Appliance Disposal, Dishwasher, Microwave, Range, Refrigerator
Exterior
Parking Features Attached, Paved
Garage Spaces 2.0
Utilities Available Electricity Connected, Telephone Line, Natural Gas Connected, Cable Connected, Public Water, Public Sewer, Broadband
View Y/N No
Roof Type Composition
Street Surface Paved
Garage Yes
Building
Lot Description Sidewalk
Story 2
Sewer Public Sewer
Water Public
Architectural Style Traditional
New Construction No
Schools
School District Rockford
Others
Tax ID 411020203014
Acceptable Financing Cash, Conventional
Listing Terms Cash, Conventional
Read Less
Want to know what your home might be worth? Contact us for a FREE valuation!

Our team is ready to help you sell your home for the highest possible price ASAP





