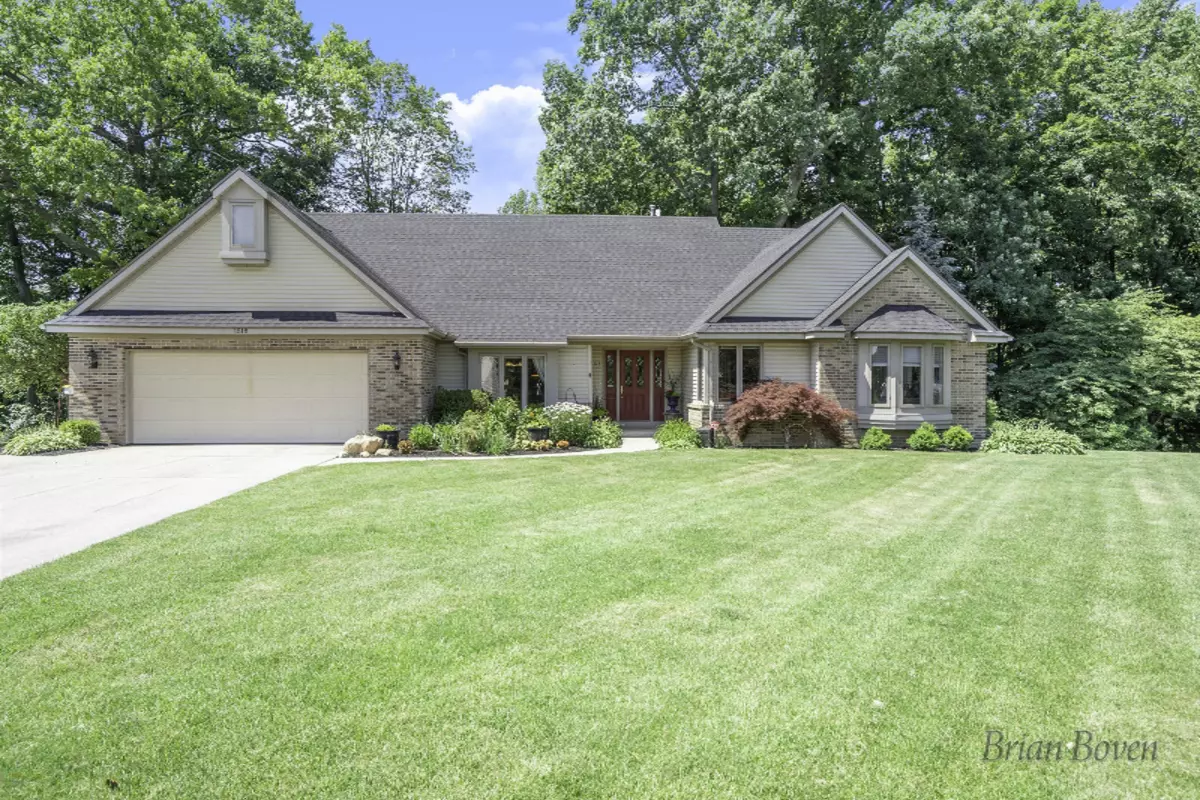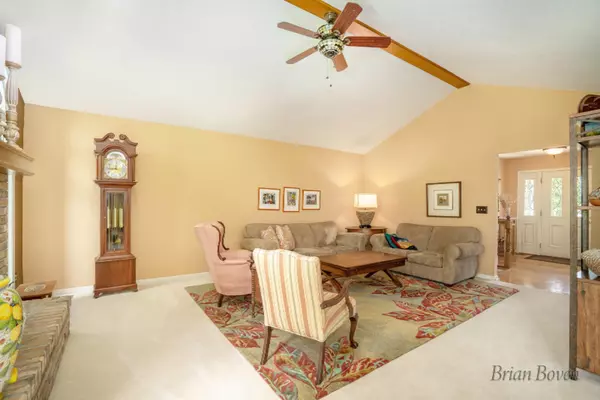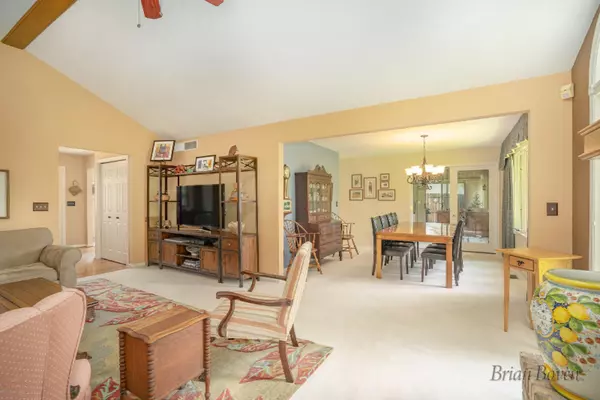$342,000
$350,000
2.3%For more information regarding the value of a property, please contact us for a free consultation.
1518 Scott Creek Belmont, MI 49306
4 Beds
4 Baths
4,186 SqFt
Key Details
Sold Price $342,000
Property Type Single Family Home
Sub Type Single Family Residence
Listing Status Sold
Purchase Type For Sale
Square Footage 4,186 sqft
Price per Sqft $81
Municipality Plainfield Twp
MLS Listing ID 19031357
Sold Date 09/20/19
Style Ranch
Bedrooms 4
Full Baths 3
Half Baths 1
Originating Board Michigan Regional Information Center (MichRIC)
Year Built 1992
Annual Tax Amount $4,699
Tax Year 2020
Lot Size 0.810 Acres
Acres 0.81
Lot Dimensions 30x301x82x192x200x170
Property Description
Nestled among the trees along beautiful Scott Creek (200 ft. frontage) sits this fantastic 4 bedroom, 3.5 bath home. A spacious open kitchen with granite counters and plenty of cabinet space. Large living room with vaulted ceilings, a brick fireplace and incredible views of the private backyard oasis with the sounds of the babbling creek. Formal dining room plus an eating area off the kitchen. Don't miss the 3 seasons room overlooking the property . Large main floor master suite. 2nd bedroom and 3rd bedroom/office on the main floor. Lower level features an additional guest suite and a large family room with pellet stove. You have to check out the massive storage/workshop area with its own garage door. Its a dream space for a woodworker or arts and crafts person or a car buff. The backyard is a true paradise with a stone walkway weaving through the trees, past the fire pit to a deck along Scott Creek. Its beauty is hard to put into words.
Location
State MI
County Kent
Area Grand Rapids - G
Direction West River to Samrick to Scott Creek
Body of Water Scott Creek
Rooms
Other Rooms Other
Basement Daylight, Walk Out, Full
Interior
Interior Features Ceiling Fans, Garage Door Opener, Gas/Wood Stove, Hot Tub Spa, Whirlpool Tub, Wood Floor, Eat-in Kitchen, Pantry
Heating Forced Air, Natural Gas
Cooling Central Air
Fireplaces Number 2
Fireplaces Type Wood Burning, Gas Log, Living, Family
Fireplace true
Appliance Dryer, Washer, Disposal, Cook Top, Dishwasher, Microwave, Oven, Refrigerator
Exterior
Parking Features Attached, Paved
Garage Spaces 2.0
Waterfront Description Private Frontage, Stream
View Y/N No
Roof Type Composition
Street Surface Paved
Garage Yes
Building
Lot Description Wooded
Story 1
Sewer Public Sewer
Water Public
Architectural Style Ranch
New Construction No
Schools
School District Comstock Park
Others
Tax ID 411017435010
Acceptable Financing Cash, Conventional
Listing Terms Cash, Conventional
Read Less
Want to know what your home might be worth? Contact us for a FREE valuation!

Our team is ready to help you sell your home for the highest possible price ASAP





