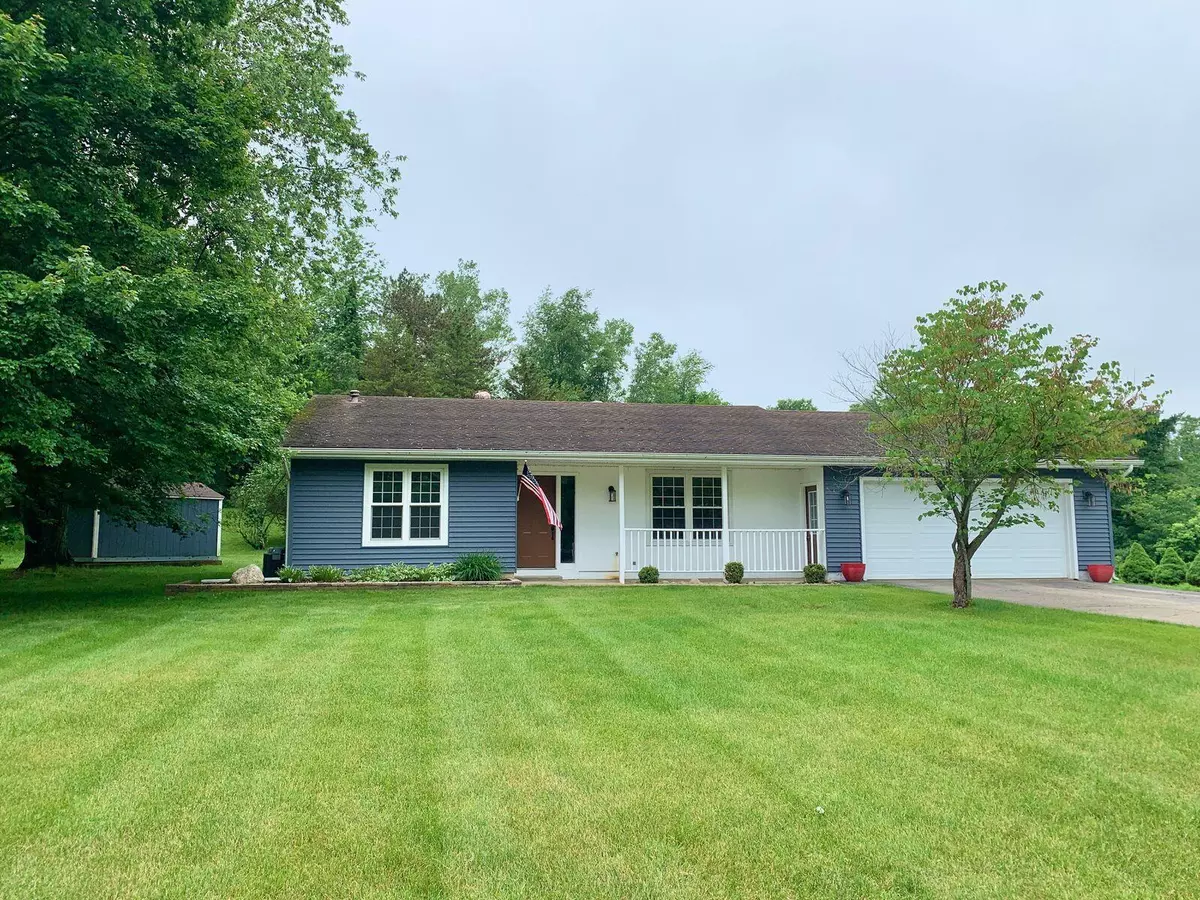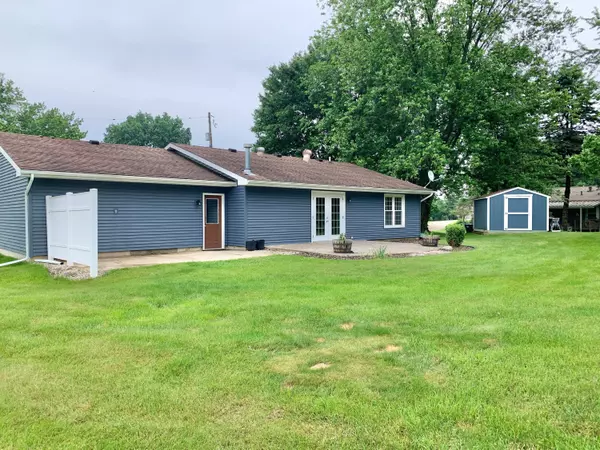$200,000
$175,000
14.3%For more information regarding the value of a property, please contact us for a free consultation.
11061 Greenview Court Jerome, MI 49249
2 Beds
1 Bath
1,135 SqFt
Key Details
Sold Price $200,000
Property Type Single Family Home
Sub Type Single Family Residence
Listing Status Sold
Purchase Type For Sale
Square Footage 1,135 sqft
Price per Sqft $176
Municipality Somerset Twp
MLS Listing ID 22024049
Sold Date 07/08/22
Style Ranch
Bedrooms 2
Full Baths 1
HOA Fees $18/ann
HOA Y/N true
Originating Board Michigan Regional Information Center (MichRIC)
Year Built 1981
Annual Tax Amount $1,225
Tax Year 2021
Lot Size 0.414 Acres
Acres 0.41
Lot Dimensions 66x30x16x194x80x40x146
Property Description
Lake Leann access and Move in ready home! Super open floor plan with wood plank floors, eating bar, and a gas fireplace as a focal point in the great room. Double glass doors lead to the stamped concrete patio and deep private backyard. Home sets on two lots & has everything you need on one convenient level! Attached two car garage and shed, plus boat mooring availability on private Lake Leann! (exclude wood beam over fireplace)
Location
State MI
County Hillsdale
Area Hillsdale County - X
Direction Vicary to Greenbriar
Rooms
Other Rooms High-Speed Internet, Shed(s)
Basement Other, Slab
Interior
Interior Features Ceiling Fans, Garage Door Opener, Water Softener/Owned, Eat-in Kitchen
Heating Forced Air, Natural Gas
Cooling Central Air
Fireplaces Number 1
Fireplaces Type Gas Log, Living
Fireplace true
Window Features Window Treatments
Appliance Dryer, Washer, Cook Top, Microwave, Oven, Range, Refrigerator
Exterior
Parking Features Attached, Asphalt, Driveway
Garage Spaces 2.0
Community Features Lake
Utilities Available Natural Gas Connected, Cable Connected
Amenities Available Beach Area, Playground, Boat Launch
Waterfront Description All Sports, Assoc Access
View Y/N No
Roof Type Composition, Shingle
Topography {Rolling Hills=true}
Street Surface Unimproved
Handicap Access Accessible Mn Flr Bedroom, Covered Entrance
Garage Yes
Building
Lot Description Cul-De-Sac
Story 1
Sewer Septic System
Water Well
Architectural Style Ranch
New Construction No
Schools
School District Hanover-Horton
Others
Tax ID 04-135-001-158
Acceptable Financing Cash, FHA, VA Loan, Conventional
Listing Terms Cash, FHA, VA Loan, Conventional
Read Less
Want to know what your home might be worth? Contact us for a FREE valuation!

Our team is ready to help you sell your home for the highest possible price ASAP





