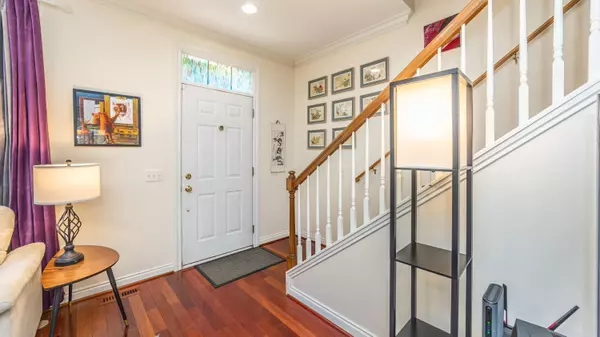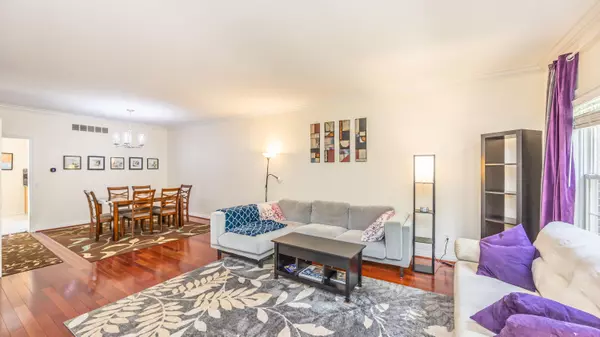$310,000
$330,000
6.1%For more information regarding the value of a property, please contact us for a free consultation.
21543 Garrison Street Dearborn, MI 48124
2 Beds
4 Baths
2,055 SqFt
Key Details
Sold Price $310,000
Property Type Condo
Sub Type Condominium
Listing Status Sold
Purchase Type For Sale
Square Footage 2,055 sqft
Price per Sqft $150
Municipality Dearborn City
Subdivision Garrison Row Condo
MLS Listing ID 22025081
Sold Date 07/12/22
Style Contemporary
Bedrooms 2
Full Baths 3
Half Baths 1
HOA Fees $290
HOA Y/N true
Originating Board Michigan Regional Information Center (MichRIC)
Year Built 2001
Annual Tax Amount $6,391
Tax Year 2021
Lot Dimensions NA
Property Description
Located in the heart of downtown Dearborn, this townhouse-style condo is in immaculate condition and has updates galore! The open-concept main floor boasts gorgeous Brazilian cherry hardwood, new ceramic flooring, granite counters in kitchen, beautiful crown molding, laundry, and a private courtyard/patio area. Upstairs contains two spacious bedrooms, huge closets, and two full baths. The spacious finished basement contains a full bath and is ideal for a game room, office, or workout area. Furnace and AC are less than a year old, and all appliances were replaced five years ago. Unit also has an attached two-car garage. If there ever was a turn key condo, this is it. Book your showing today....this one won't last!
Location
State MI
County Wayne
Area Outside Michric Area - Z
Direction Michigan Ave to Brady St to Garrison St
Rooms
Other Rooms High-Speed Internet
Basement Full
Interior
Interior Features Ceiling Fans, Ceramic Floor, Garage Door Opener, Humidifier, Wood Floor, Pantry
Heating Forced Air, Natural Gas
Cooling Central Air
Fireplace false
Window Features Insulated Windows, Window Treatments
Appliance Dryer, Washer, Disposal, Dishwasher, Microwave, Oven, Refrigerator
Exterior
Parking Features Attached
Garage Spaces 2.0
Utilities Available Cable Connected, Natural Gas Connected
Amenities Available Pets Allowed
View Y/N No
Roof Type Asphalt, Shingle
Topography {Level=true}
Garage Yes
Building
Story 2
Sewer Public Sewer
Water Public
Architectural Style Contemporary
New Construction No
Schools
School District Dearborn
Others
HOA Fee Include Water, Trash, Snow Removal, Sewer, Lawn/Yard Care
Tax ID 82-09-222-03-032
Acceptable Financing Cash, VA Loan, Conventional
Listing Terms Cash, VA Loan, Conventional
Read Less
Want to know what your home might be worth? Contact us for a FREE valuation!

Our team is ready to help you sell your home for the highest possible price ASAP





