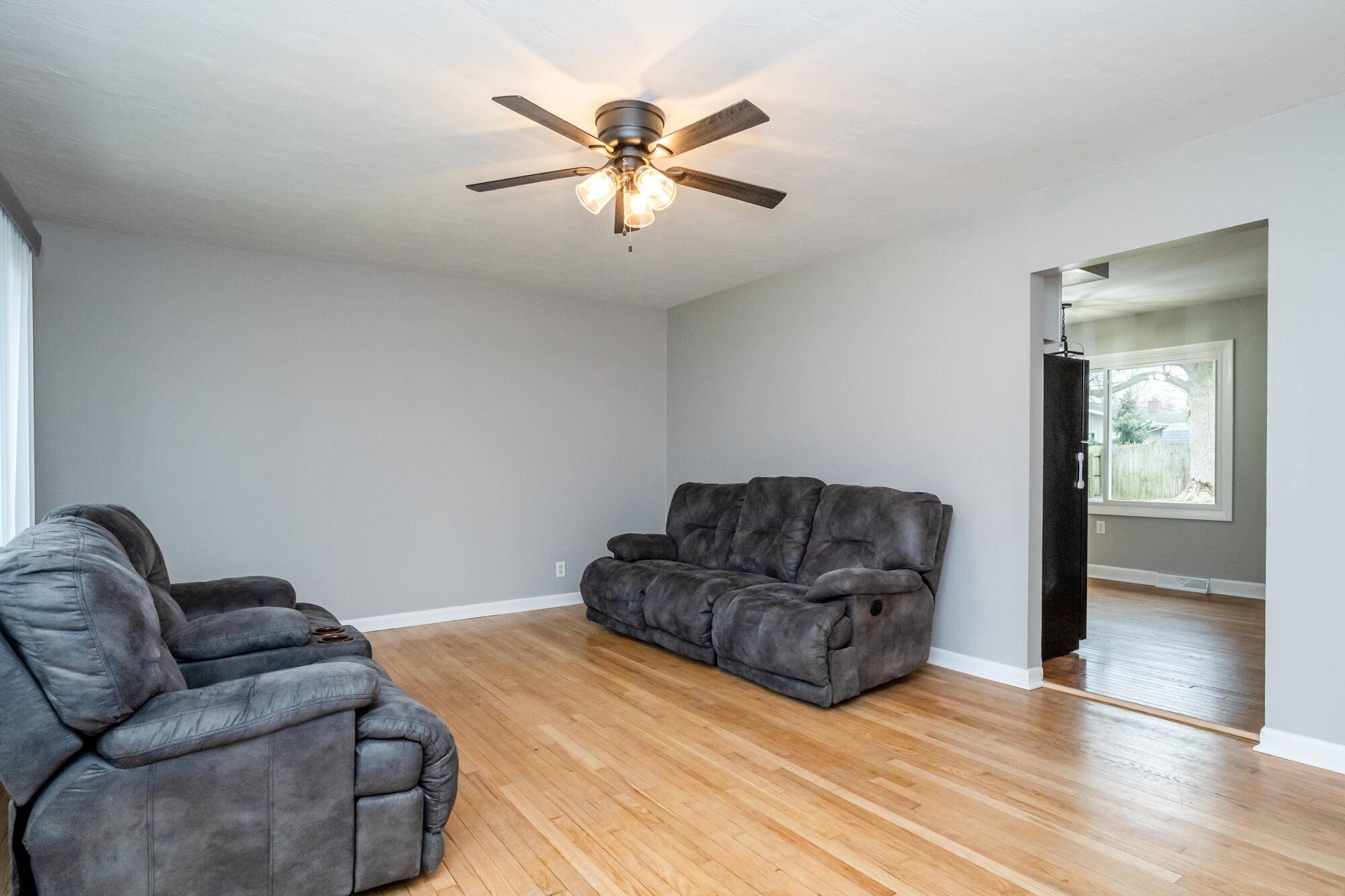109 Austin Drive Hartford, MI 49057
3 Beds
1 Bath
1,057 SqFt
OPEN HOUSE
Sat Apr 26, 11:00am - 1:00pm
UPDATED:
Key Details
Property Type Single Family Home
Sub Type Single Family Residence
Listing Status Active
Purchase Type For Sale
Square Footage 1,057 sqft
Price per Sqft $222
Municipality Hartford City
Subdivision Warren Bennett Addition
MLS Listing ID 25014403
Style Ranch
Bedrooms 3
Full Baths 1
Year Built 1968
Annual Tax Amount $1,979
Tax Year 2024
Lot Size 8,276 Sqft
Acres 0.19
Lot Dimensions 70 x 75
Property Sub-Type Single Family Residence
Property Description
The main floor primary bedroom and laundry room offer convenience. The large backyard with the brick patio and shed are excellent for outdoor activities and storage. A two-car garage is always a great perk, especially for those cold Michigan winters!
Location
State MI
County Van Buren
Area Southwestern Michigan - S
Direction I-94 to S. Center to E. Main Street (Red Arrow Highway). Turn onto Austin Drive.
Rooms
Basement Crawl Space
Interior
Interior Features Ceiling Fan(s), Broadband, Garage Door Opener
Heating Forced Air
Cooling Central Air
Flooring Laminate, Wood
Fireplace false
Window Features Screens,Replacement,Insulated Windows,Garden Window
Appliance Dishwasher, Refrigerator
Laundry Electric Dryer Hookup, Laundry Room, Main Level, Washer Hookup
Exterior
Parking Features Attached
Garage Spaces 2.0
Fence Fenced Back, Full
Utilities Available Phone Available, Natural Gas Available, Electricity Available, Cable Available, Natural Gas Connected, Storm Sewer
View Y/N No
Roof Type Asphalt
Street Surface Paved
Porch Patio, Porch(es)
Garage Yes
Building
Lot Description Level
Story 1
Sewer Public
Water Public
Architectural Style Ranch
Structure Type Vinyl Siding
New Construction No
Schools
Elementary Schools Redwood Elementary School
Middle Schools Hartford Middle School
High Schools Hartford High School
School District Hartford
Others
Tax ID 80-52-140-017-00
Acceptable Financing Cash, FHA, VA Loan, Conventional
Listing Terms Cash, FHA, VA Loan, Conventional





