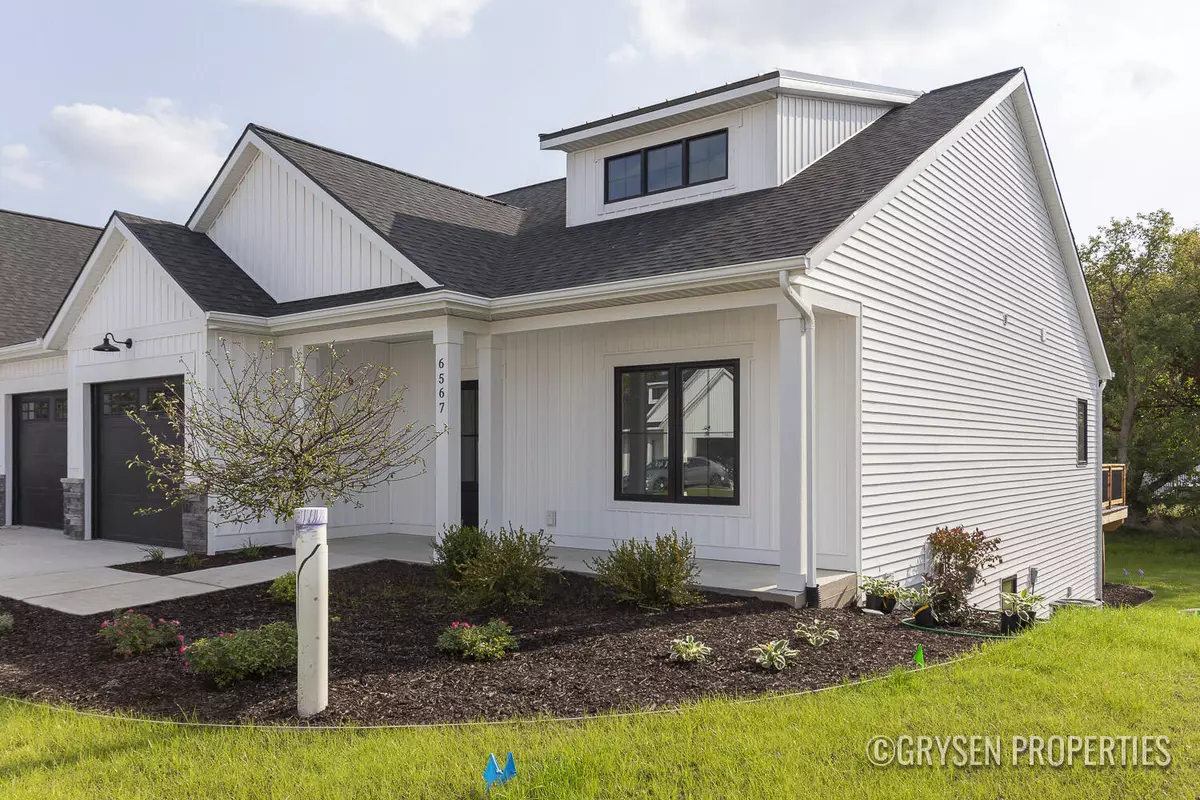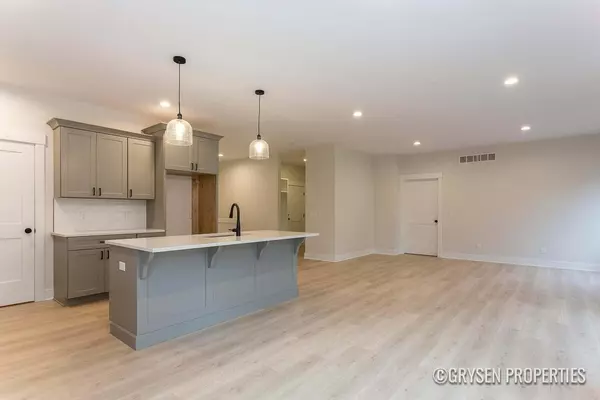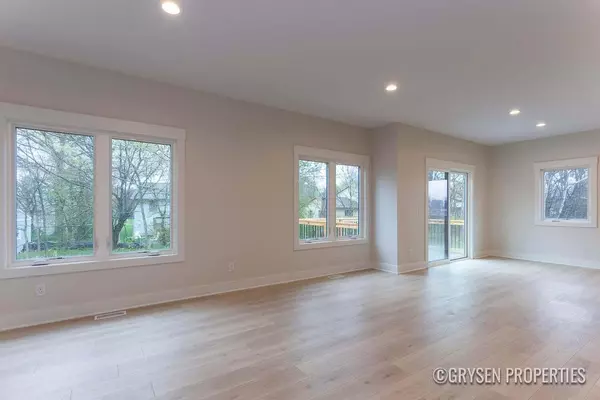6729 Sheldon Crossing Drive #53 Hudsonville, MI 49426
2 Beds
2 Baths
1,494 SqFt
UPDATED:
01/07/2025 01:26 PM
Key Details
Property Type Condo
Sub Type Condominium
Listing Status Active
Purchase Type For Sale
Square Footage 1,494 sqft
Price per Sqft $271
Municipality Georgetown Twp
Subdivision Sheldon Crossing
MLS Listing ID 25000108
Style Ranch
Bedrooms 2
Full Baths 2
HOA Fees $275/mo
HOA Y/N true
Year Built 2024
Annual Tax Amount $175
Tax Year 2024
Property Description
Location
State MI
County Ottawa
Area Grand Rapids - G
Direction Port Sheldon west of 28th Ave to Sheldon Crossing, north past Meadowview to condo
Rooms
Basement Daylight
Interior
Interior Features Ceiling Fan(s), Garage Door Opener, Humidifier, Laminate Floor, Kitchen Island, Pantry
Heating Forced Air
Cooling Central Air
Fireplace false
Appliance Refrigerator, Range, Microwave, Disposal, Dishwasher
Laundry Gas Dryer Hookup, Laundry Room, Main Level
Exterior
Exterior Feature Porch(es), Deck(s)
Parking Features Garage Faces Front, Attached
Garage Spaces 2.0
Utilities Available Cable Available, Natural Gas Connected, Public Water, Public Sewer
View Y/N No
Street Surface Paved
Handicap Access 36 Inch Entrance Door, Low Threshold Shower, Accessible Entrance
Garage Yes
Building
Lot Description Sidewalk
Story 1
Sewer Public Sewer
Water Public
Architectural Style Ranch
Structure Type Stone,Vinyl Siding
New Construction Yes
Schools
School District Hudsonville
Others
HOA Fee Include Water,Trash,Snow Removal,Sewer,Lawn/Yard Care
Tax ID 70-14-21-357-053
Acceptable Financing Cash, Conventional
Listing Terms Cash, Conventional





