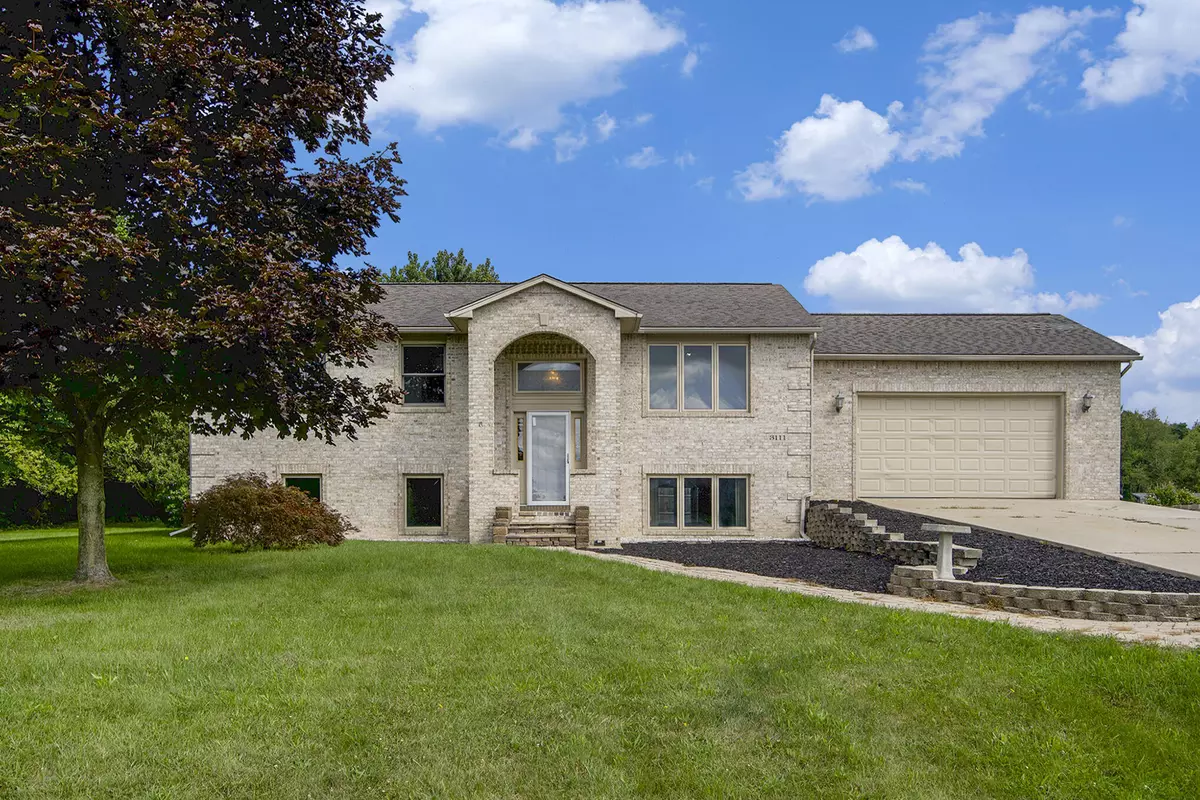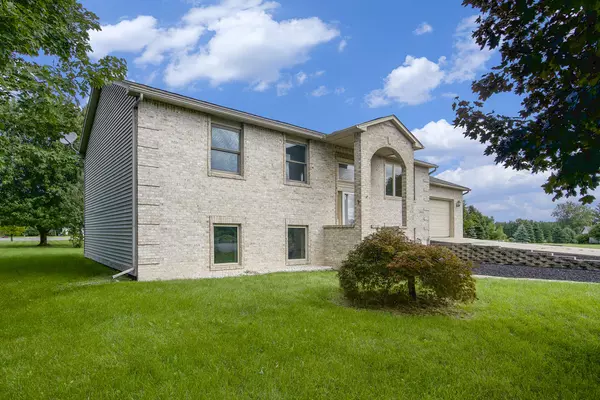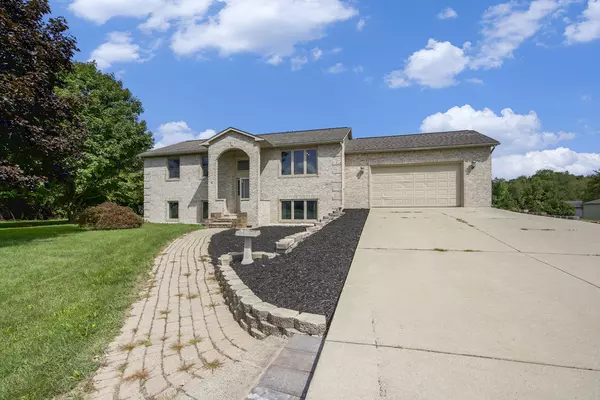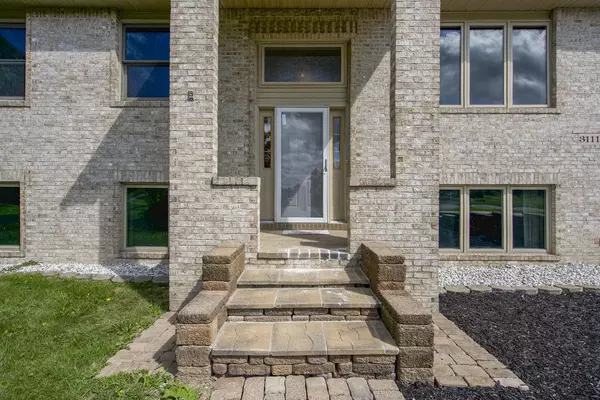3111 Platt S Place Ypsilanti, MI 48197
4 Beds
3 Baths
2,464 SqFt
UPDATED:
01/03/2025 09:52 PM
Key Details
Property Type Single Family Home
Sub Type Single Family Residence
Listing Status Pending
Purchase Type For Sale
Square Footage 2,464 sqft
Price per Sqft $174
Municipality Pittsfield Charter Twp
MLS Listing ID 24063604
Style Bi-Level
Bedrooms 4
Full Baths 3
Year Built 1999
Annual Tax Amount $7,961
Tax Year 2024
Lot Size 1.470 Acres
Acres 1.47
Lot Dimensions Irregular
Property Description
Location
State MI
County Washtenaw
Area Ann Arbor/Washtenaw - A
Direction East Off of Platt Road Between Merritt Road and Bemis Road
Rooms
Basement Slab
Interior
Interior Features Ceiling Fan(s), Garage Door Opener, Iron Water FIlter, Kitchen Island, Eat-in Kitchen, Pantry
Heating Forced Air
Cooling Central Air
Fireplaces Number 1
Fireplaces Type Family Room, Gas Log
Fireplace true
Window Features Screens,Window Treatments
Appliance Washer, Refrigerator, Range, Oven, Microwave, Dryer, Disposal, Dishwasher
Laundry Laundry Room, Upper Level
Exterior
Exterior Feature Patio, Deck(s)
Parking Features Garage Faces Front, Garage Door Opener, Attached
Garage Spaces 2.0
Utilities Available Natural Gas Connected
View Y/N No
Street Surface Paved
Garage Yes
Building
Lot Description Level, Cul-De-Sac
Story 2
Sewer Septic Tank
Water Well
Architectural Style Bi-Level
Structure Type Brick,Vinyl Siding
New Construction No
Schools
School District Milan
Others
Tax ID L-12-35-210-003
Acceptable Financing Cash, FHA, VA Loan, Conventional, Assumable
Listing Terms Cash, FHA, VA Loan, Conventional, Assumable





