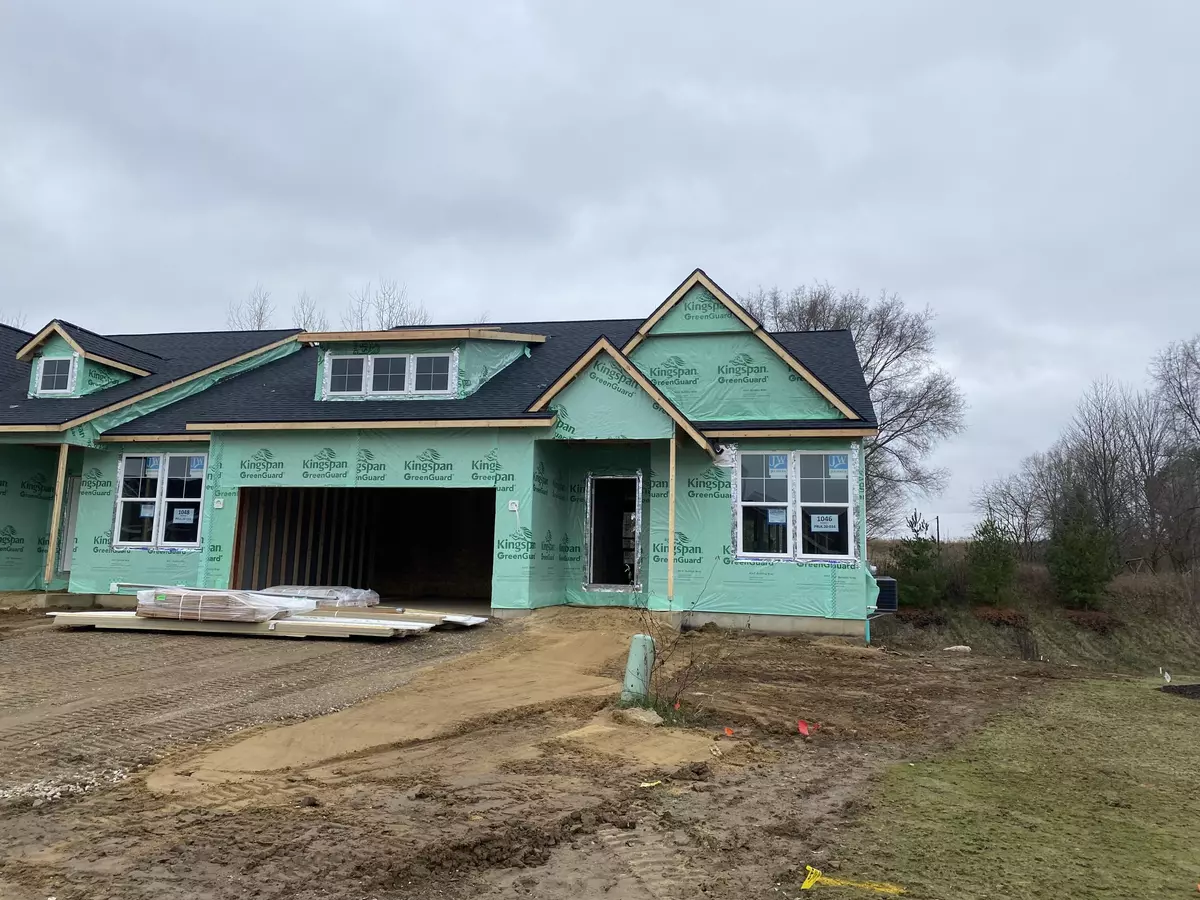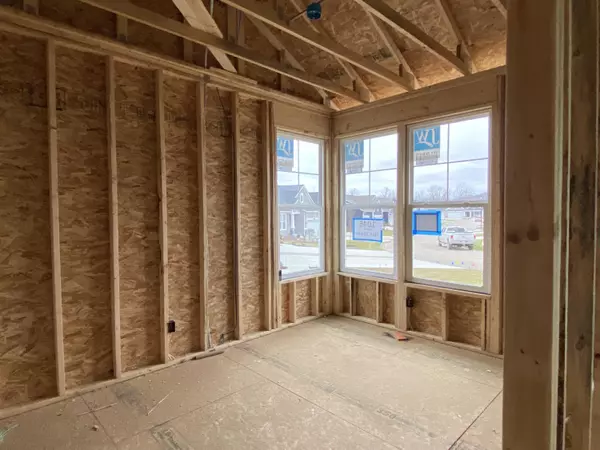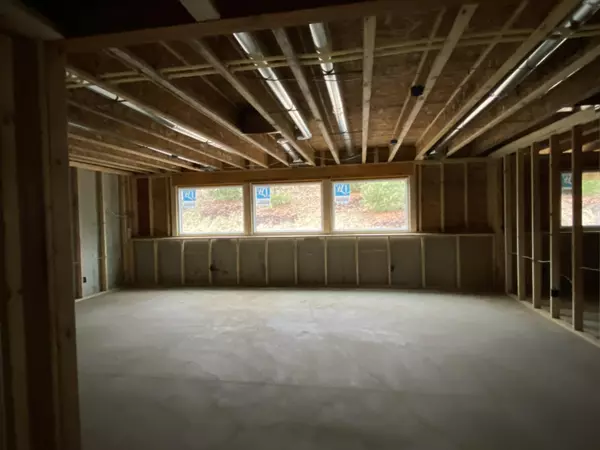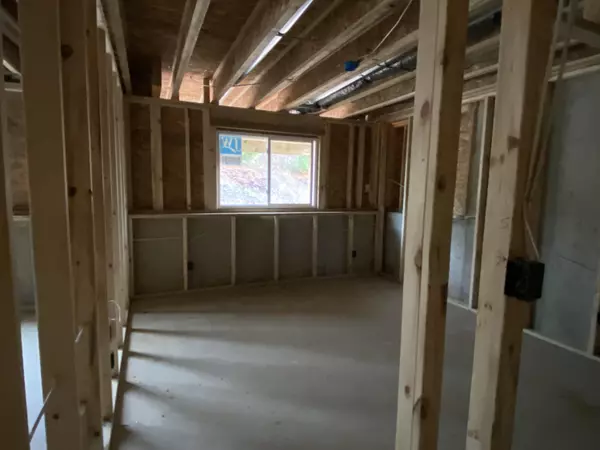
1046 Haven Court Court Byron Center, MI 49315
2 Beds
3 Baths
1,357 SqFt
UPDATED:
12/20/2024 03:36 PM
Key Details
Property Type Condo
Sub Type Condominium
Listing Status Active
Purchase Type For Sale
Square Footage 1,357 sqft
Price per Sqft $361
Municipality Gaines Twp
Subdivision Preservation Lakes
MLS Listing ID 24063586
Style Craftsman
Bedrooms 2
Full Baths 2
Half Baths 1
HOA Fees $280/mo
HOA Y/N true
Year Built 2024
Property Description
Location
State MI
County Kent
Area Grand Rapids - G
Direction From US-131, take the 68th St. exit and head west. Turn left (south) onto Byron Center Ave. Turn right onto 84th St. and continue to the roundabout. Take the second exit onto Haven Court. The home will be on your left at 1046 Haven Court.
Rooms
Basement Daylight
Interior
Interior Features Ceiling Fan(s), Kitchen Island
Heating Forced Air
Cooling SEER 13 or Greater
Fireplace false
Window Features Insulated Windows
Appliance Refrigerator, Range, Oven, Microwave, Disposal, Dishwasher, Cooktop
Laundry Gas Dryer Hookup, Washer Hookup
Exterior
Exterior Feature Deck(s)
Parking Features Attached
Garage Spaces 2.0
Waterfront Description Lake
View Y/N No
Street Surface Paved
Garage Yes
Building
Story 1
Sewer Public Sewer
Water Public
Architectural Style Craftsman
Structure Type Concrete,Vinyl Siding
New Construction Yes
Schools
School District Caledonia
Others
Tax ID 41-22-29-376-034
Acceptable Financing Cash, FHA, VA Loan, Conventional
Listing Terms Cash, FHA, VA Loan, Conventional






