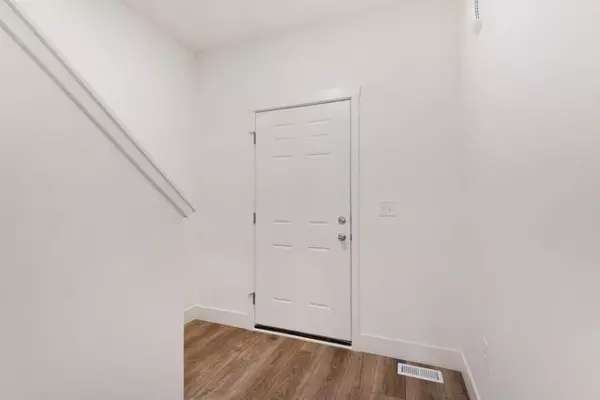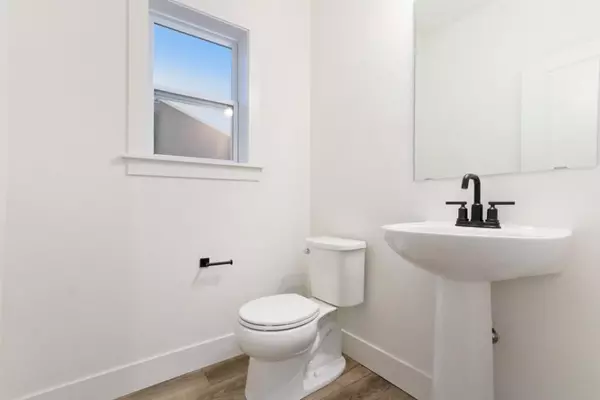
736 Petoskey Stone Drive Byron Center, MI 49315
4 Beds
3 Baths
2,393 SqFt
UPDATED:
12/18/2024 05:00 PM
Key Details
Property Type Single Family Home
Sub Type Single Family Residence
Listing Status Active
Purchase Type For Sale
Square Footage 2,393 sqft
Price per Sqft $225
Municipality Byron Twp
Subdivision Stonegate
MLS Listing ID 24063338
Style Traditional
Bedrooms 4
Full Baths 2
Half Baths 1
HOA Fees $185/qua
HOA Y/N true
Year Built 2024
Annual Tax Amount $317
Tax Year 2024
Lot Size 9,888 Sqft
Acres 0.23
Lot Dimensions 94x125x78x125
Property Description
Location
State MI
County Kent
Area Grand Rapids - G
Direction From US 131 west on 84th Street to Clyde Park Avenue, south on Clyde Park Avenue to Stepping Stone Dr.
Rooms
Basement Full, Walk-Out Access
Interior
Interior Features Garage Door Opener, Kitchen Island, Pantry
Heating Forced Air
Cooling SEER 13 or Greater, Central Air
Fireplace false
Window Features Low-Emissivity Windows,Screens
Appliance Range, Microwave, Dishwasher
Laundry Laundry Room, Upper Level
Exterior
Exterior Feature Porch(es), Deck(s)
Parking Features Attached
Garage Spaces 3.0
Utilities Available Natural Gas Connected
View Y/N No
Street Surface Paved
Garage Yes
Building
Story 2
Sewer Public Sewer
Water Public
Architectural Style Traditional
Structure Type Vinyl Siding
New Construction Yes
Schools
School District Byron Center
Others
HOA Fee Include Other
Tax ID 41-21-24-301-144
Acceptable Financing Cash, FHA, VA Loan, Rural Development, MSHDA, Conventional
Listing Terms Cash, FHA, VA Loan, Rural Development, MSHDA, Conventional






