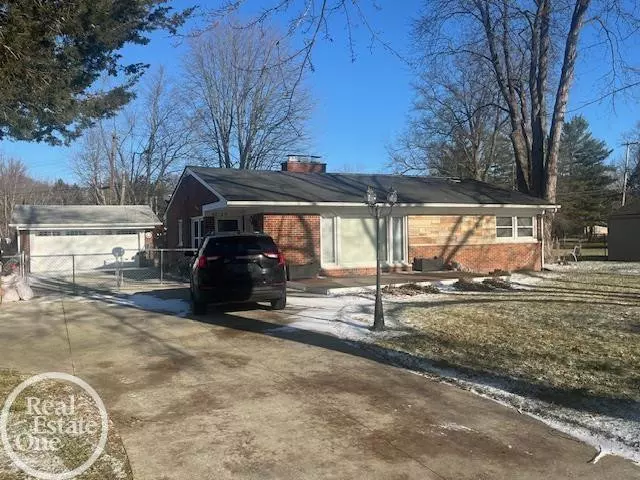
38125 Murdick New Baltimore, MI 48047
3 Beds
1 Bath
1,190 SqFt
UPDATED:
12/19/2024 06:36 PM
Key Details
Property Type Single Family Home
Sub Type Single Family Residence
Listing Status Active
Purchase Type For Sale
Square Footage 1,190 sqft
Price per Sqft $231
Municipality New Baltimore City
Subdivision New Baltimore City
MLS Listing ID 50162984
Bedrooms 3
Full Baths 1
Originating Board MiRealSource
Year Built 1960
Lot Size 0.390 Acres
Acres 0.39
Lot Dimensions 75x228
Property Description
Location
State MI
County Macomb
Area Macomb County - 50
Rooms
Basement Slab
Interior
Interior Features Ceiling Fan(s)
Heating Forced Air
Cooling Central Air
Appliance Dishwasher, Dryer, Microwave, Oven, Range, Refrigerator, Washer
Laundry Main Level
Exterior
Exterior Feature Fenced Back, Patio, Porch(es)
Parking Features Detached, Garage Door Opener
Garage Spaces 2.5
View Y/N No
Garage Yes
Building
Sewer Public
Structure Type Brick
Schools
School District Anchor Bay
Others
Acceptable Financing Cash, Conventional, FHA, VA Loan
Listing Terms Cash, Conventional, FHA, VA Loan






