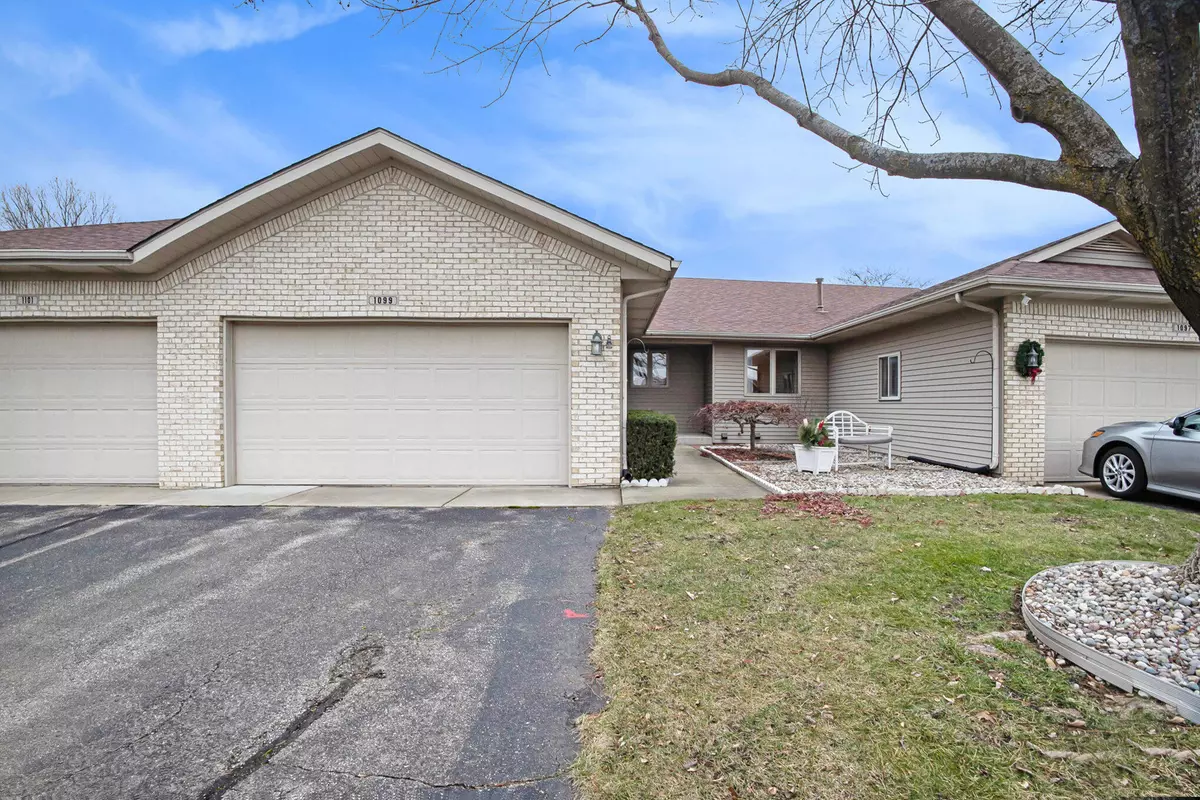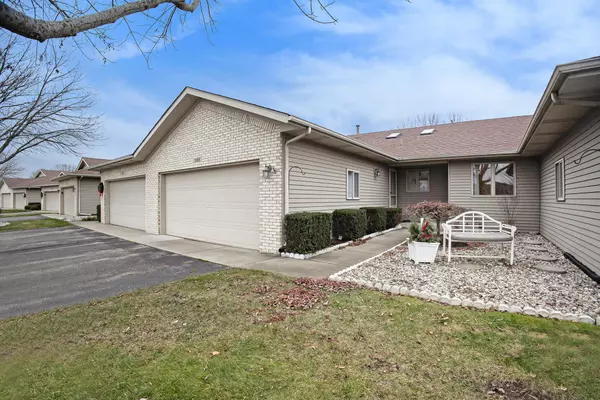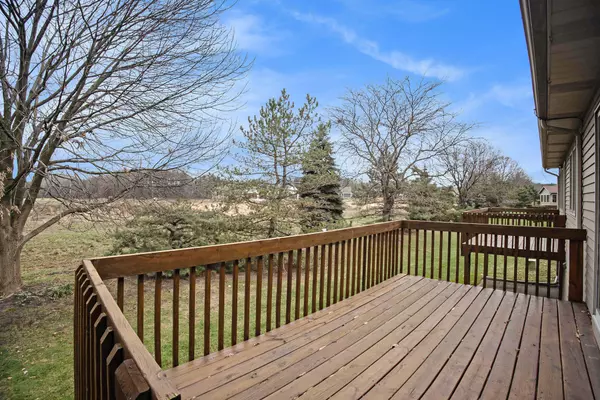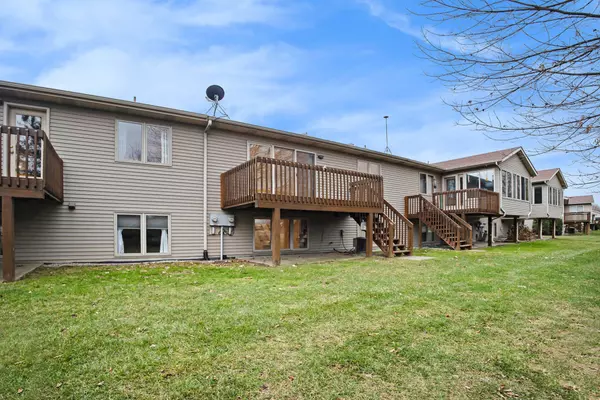
1099 Amber Ridge SW Drive Byron Center, MI 49315
2 Beds
3 Baths
1,088 SqFt
UPDATED:
12/16/2024 12:00 AM
Key Details
Property Type Condo
Sub Type Condominium
Listing Status Active
Purchase Type For Sale
Square Footage 1,088 sqft
Price per Sqft $275
Municipality Byron Twp
MLS Listing ID 24062602
Style Ranch
Bedrooms 2
Full Baths 2
Half Baths 1
HOA Fees $250/mo
HOA Y/N true
Year Built 1998
Annual Tax Amount $2,491
Tax Year 2024
Property Description
Location
State MI
County Kent
Area Grand Rapids - G
Direction From Grand Rapids, take US-131 south to the 68th St exit (Exit 76). Take 68th St west to Clyde Park and go south to Amber Ridge Condos.
Rooms
Basement Full
Interior
Interior Features Kitchen Island
Heating Forced Air
Cooling Central Air
Fireplace false
Appliance Washer, Refrigerator, Dryer, Built-In Gas Oven
Laundry In Unit, Main Level
Exterior
Exterior Feature Deck(s)
Parking Features Attached
Garage Spaces 2.0
View Y/N No
Garage Yes
Building
Story 1
Sewer Public Sewer
Water Public
Architectural Style Ranch
Structure Type Brick,Vinyl Siding
New Construction No
Schools
School District Byron Center
Others
HOA Fee Include Water,Trash,Snow Removal,Sewer,Lawn/Yard Care
Tax ID 41-21-11-250-109
Acceptable Financing Cash, FHA, VA Loan, Conventional
Listing Terms Cash, FHA, VA Loan, Conventional






