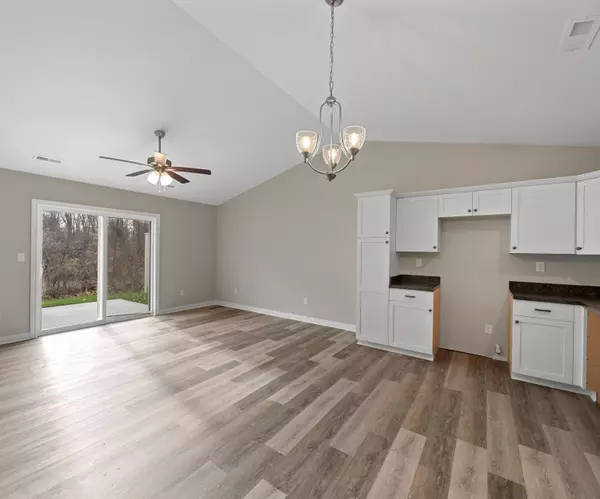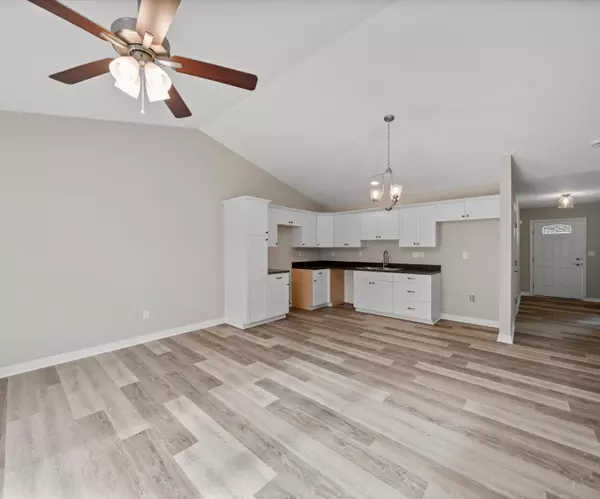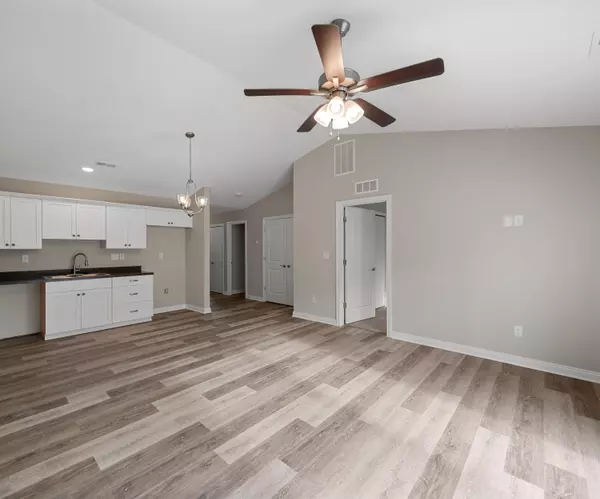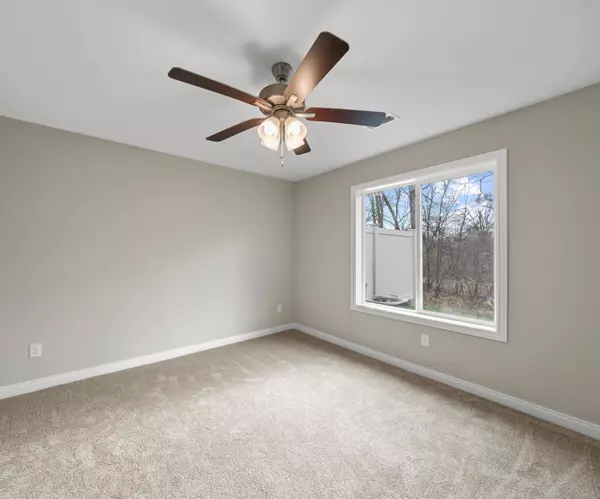
5403 Volterra Drive Monroe, MI 48161
2 Beds
2 Baths
980 SqFt
OPEN HOUSE
Sun Dec 22, 2:00pm - 4:00pm
UPDATED:
12/13/2024 03:52 PM
Key Details
Property Type Condo
Sub Type Condominium
Listing Status Active
Purchase Type For Sale
Square Footage 980 sqft
Price per Sqft $224
Municipality Monroe Twp
Subdivision Somerset Place Condo
MLS Listing ID 24062323
Style Ranch
Bedrooms 2
Full Baths 2
HOA Fees $170/mo
HOA Y/N true
Year Built 2024
Annual Tax Amount $2,024
Tax Year 2024
Lot Size 5,308 Sqft
Acres 0.12
Lot Dimensions 101x53x101x52
Property Description
*Appliance deals available for our new construction upon request.
Experience the charm of this newly built ranch-style condo, offering 2 cozy bedrooms, 2 full bathrooms, and an expansive open kitchen and living area highlighted by a cathedral ceiling and durable vinyl plank flooring. This home features a convenient attached 1-car garage, and energy-efficient construction to help lower utility expenses.
HOA contact: Tony Chirco - ajc@tm.net
Data approx & not guaranteed BATVI.
Location
State MI
County Monroe
Area Monroe County - 60
Direction West on W Front St toward Cass St / Left onto S Telegraph Rd / Left onto Community Dr / Left onto Volterra Dr
Rooms
Basement Slab
Interior
Heating Forced Air
Fireplace false
Laundry Laundry Closet
Exterior
Parking Features Garage Faces Front, Attached
Garage Spaces 1.0
View Y/N No
Street Surface Paved
Garage Yes
Building
Story 1
Sewer Public Sewer
Water Public
Architectural Style Ranch
Structure Type Brick,Vinyl Siding
New Construction Yes
Schools
School District Monroe
Others
Tax ID 12-450-010-02
Acceptable Financing Cash, Conventional
Listing Terms Cash, Conventional






