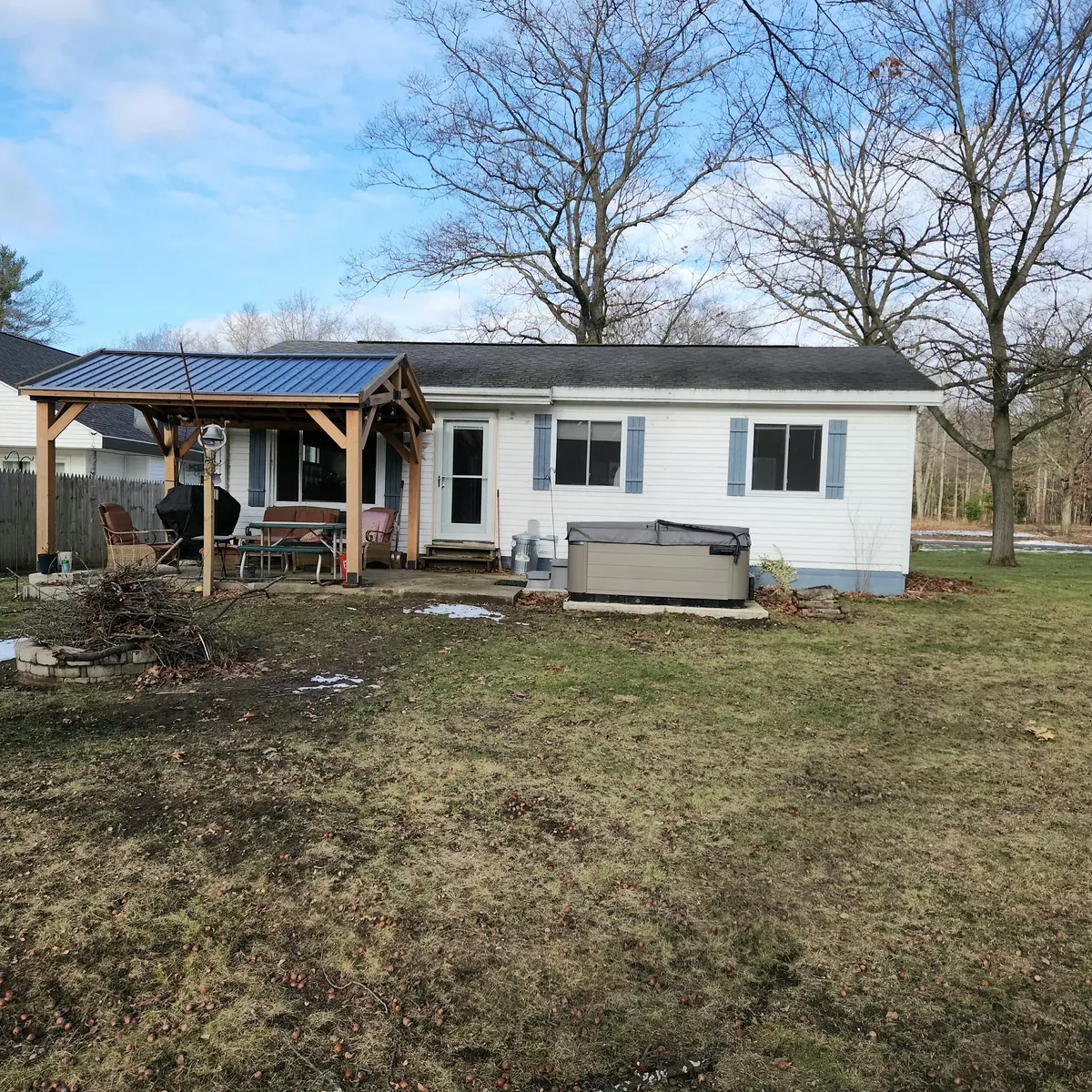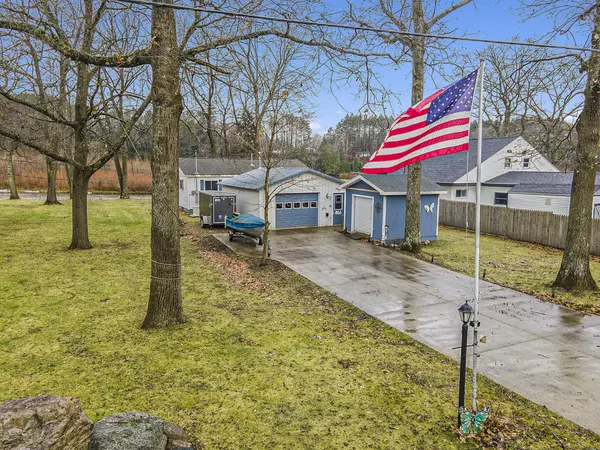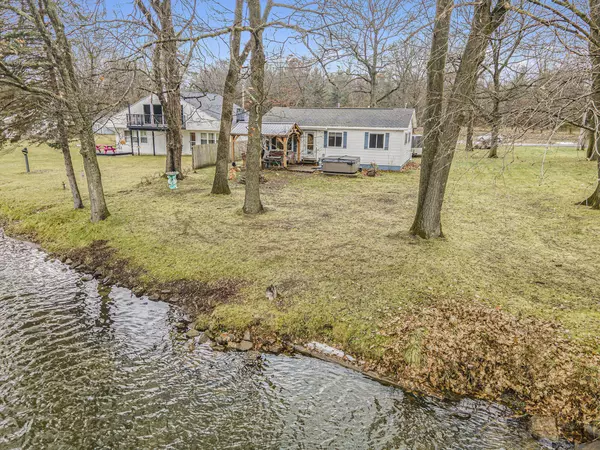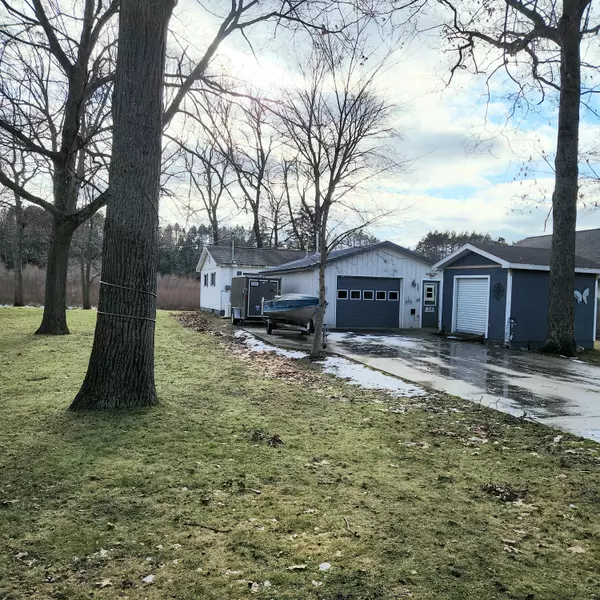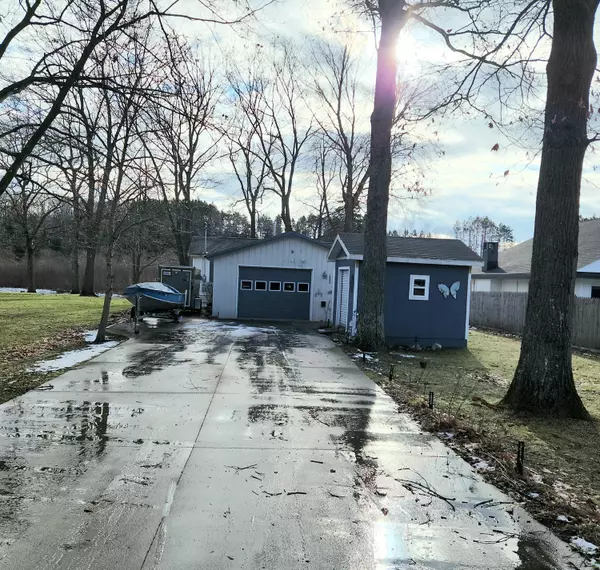
18205 12 Mile Road Big Rapids, MI 49307
2 Beds
1 Bath
950 SqFt
UPDATED:
12/10/2024 11:46 AM
Key Details
Property Type Single Family Home
Sub Type Single Family Residence
Listing Status Active
Purchase Type For Sale
Square Footage 950 sqft
Price per Sqft $236
Municipality Mecosta Twp
MLS Listing ID 24062308
Style Cabin
Bedrooms 2
Full Baths 1
Year Built 1974
Annual Tax Amount $1,102
Tax Year 2018
Lot Size 10,454 Sqft
Acres 0.24
Lot Dimensions 62.8x168.4
Property Description
Location
State MI
County Mecosta
Area West Central - W
Direction South on Northland Drive to East on 14 Mile curves into 190th about 1 1/2 miles down left on Garfield 1/2 mile Right on 185th curves into 12 mile Road to property on right hand side.
Body of Water Muskegon River
Rooms
Basement Crawl Space
Interior
Interior Features Ceiling Fan(s), Garage Door Opener, Generator
Heating Forced Air
Cooling Central Air
Fireplace false
Window Features Screens,Window Treatments
Appliance Washer, Refrigerator, Range, Microwave, Dryer, Dishwasher
Laundry Common Area, Main Level
Exterior
Exterior Feature Patio
Parking Features Attached
Garage Spaces 2.0
Utilities Available Natural Gas Available, Electricity Available, Natural Gas Connected, Cable Connected
Waterfront Description River
View Y/N No
Street Surface Paved
Garage Yes
Building
Lot Description Level
Story 1
Sewer Septic Tank
Water Well
Architectural Style Cabin
Structure Type Vinyl Siding
New Construction No
Schools
School District Morley Stanwood
Others
Tax ID 5409-055-024-000
Acceptable Financing Cash, FHA, VA Loan, Rural Development, Conventional
Listing Terms Cash, FHA, VA Loan, Rural Development, Conventional


