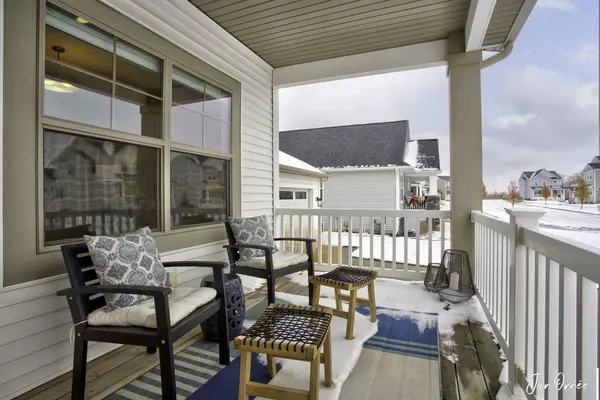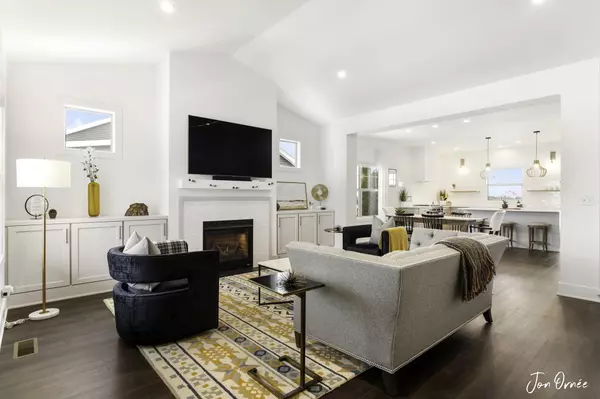
10501 Sunbranch Drive Holland, MI 49423
4 Beds
3 Baths
1,472 SqFt
UPDATED:
12/11/2024 04:56 PM
Key Details
Property Type Single Family Home
Sub Type Single Family Residence
Listing Status Pending
Purchase Type For Sale
Square Footage 1,472 sqft
Price per Sqft $295
Municipality Holland Twp
Subdivision Knollwood
MLS Listing ID 24061914
Style Ranch
Bedrooms 4
Full Baths 3
HOA Fees $285/qua
HOA Y/N true
Year Built 2019
Annual Tax Amount $5,096
Tax Year 2024
Lot Size 7,852 Sqft
Acres 0.18
Lot Dimensions 72x110
Property Description
Inside you'll love the bright living room w/ fireplace, spacious kitchen w/ high-end appliances, fabulous front office, main-floor primary suite w/ a reading nook, double vanity bathroom, & walk-in closet;
main-floor laundry & mudroom entry. Downstairs you'll love the large rec room, 2 additional bedrooms, a 3rd full bathroom, workout room & workshop. Bonus - extra deep garage w/ epoxy floors!
Outside you'll love the large covered front porch, and walkout covered back deck w/ awesome sunset views. And the neighborhood is awesome! Amenities include: community swimming pool, playground, basketball court... soccer field, green space, & pavilion/picnic area.
Wanna go out? You're less than 5 miles from downtown Zeeland, 5 miles from downtown Holland, and just one mile to I-196 for easy access anywhere!
Come see it in person & fall in love!
Contact Listing Agent for a private showing.
Open Houses: Thurs, Dec 5 @ 4:30-6:30p & Sat, Dec 7 @ Noon-2p.
Offer Deadline: Tues, Dec 10 @ Noon. soccer field, green space, & pavilion/picnic area.
Wanna go out? You're less than 5 miles from downtown Zeeland, 5 miles from downtown Holland, and just one mile to I-196 for easy access anywhere!
Come see it in person & fall in love!
Contact Listing Agent for a private showing.
Open Houses: Thurs, Dec 5 @ 4:30-6:30p & Sat, Dec 7 @ Noon-2p.
Offer Deadline: Tues, Dec 10 @ Noon.
Location
State MI
County Ottawa
Area Holland/Saugatuck - H
Direction East on 32nd becomes Ottagon; Take Ottagon to Knollwood Pwky (north); west on Sugar Hill; North on Woodgate Pass; East on Sunbranch Dr to address.
Rooms
Basement Daylight, Full
Interior
Interior Features Garage Door Opener, Kitchen Island, Eat-in Kitchen, Pantry
Heating Forced Air
Cooling Central Air
Fireplaces Number 1
Fireplaces Type Gas Log, Living Room
Fireplace true
Window Features Low-Emissivity Windows,Screens
Appliance Washer, Refrigerator, Range, Oven, Microwave, Dryer, Dishwasher
Laundry Laundry Room, Main Level
Exterior
Exterior Feature Play Equipment, Porch(es), Deck(s)
Parking Features Garage Faces Front, Garage Door Opener, Attached
Garage Spaces 2.0
Pool Outdoor/Inground
Utilities Available Natural Gas Connected
Amenities Available Pets Allowed, Playground, Pool, Other
View Y/N No
Street Surface Paved
Garage Yes
Building
Lot Description Sidewalk
Story 1
Sewer Public Sewer
Water Public
Architectural Style Ranch
Structure Type Vinyl Siding
New Construction No
Schools
School District Zeeland
Others
HOA Fee Include Other
Tax ID 70-16-35-491-015
Acceptable Financing Cash, FHA, VA Loan, MSHDA, Conventional
Listing Terms Cash, FHA, VA Loan, MSHDA, Conventional






