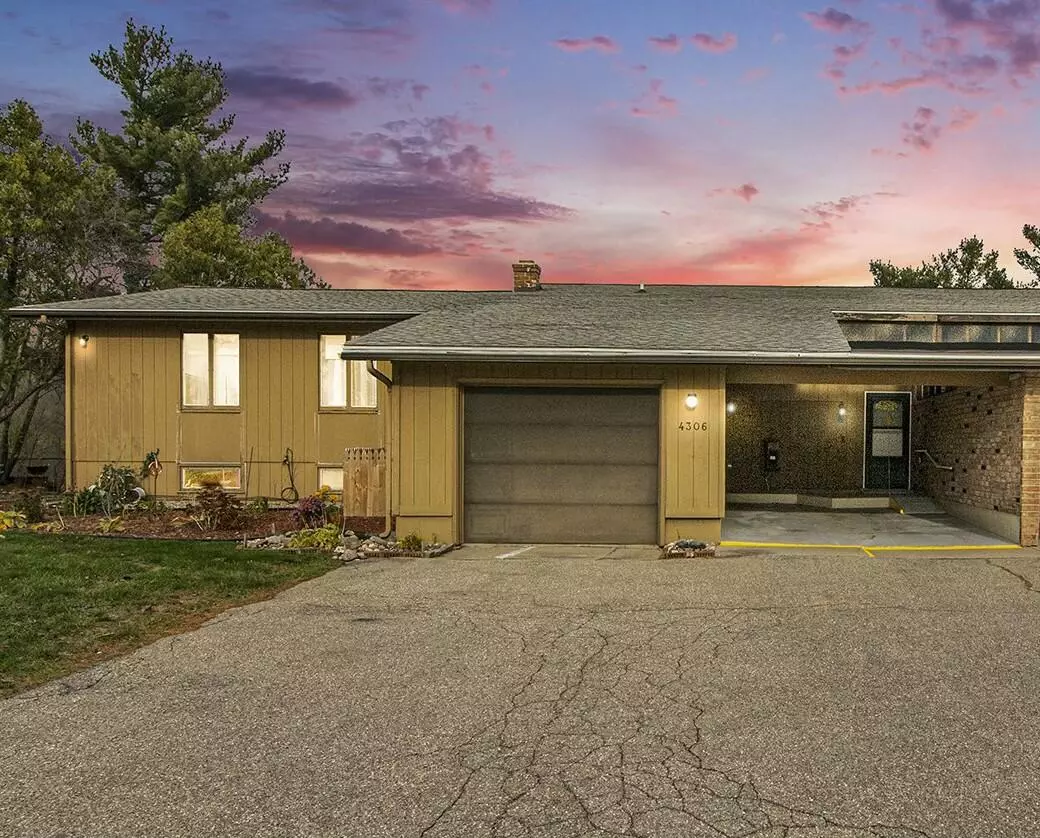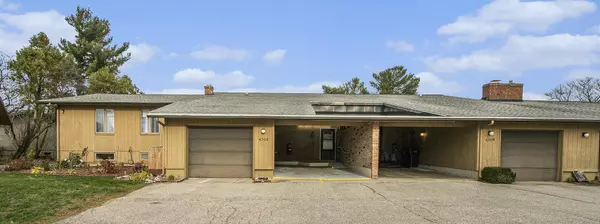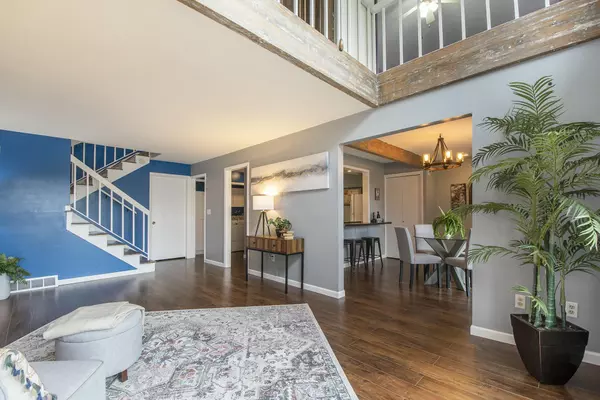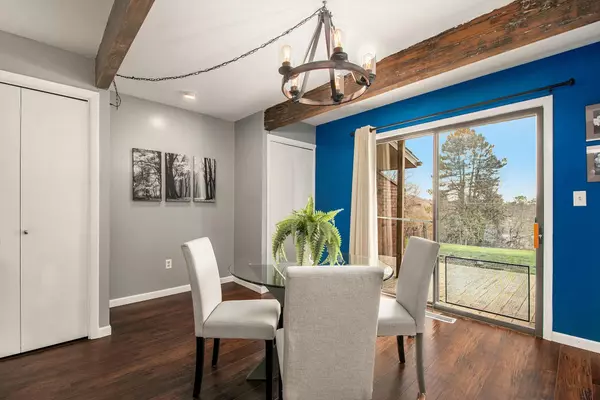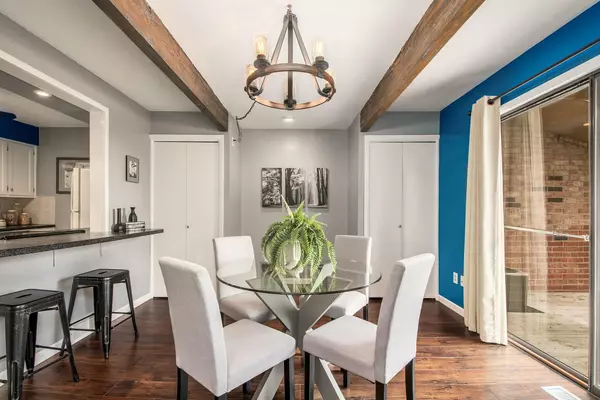
4306 Walnut Hills SE Drive Kentwood, MI 49512
2 Beds
3 Baths
1,447 SqFt
UPDATED:
12/03/2024 01:10 AM
Key Details
Property Type Condo
Sub Type Condominium
Listing Status Pending
Purchase Type For Sale
Square Footage 1,447 sqft
Price per Sqft $148
Municipality City of Kentwood
MLS Listing ID 24061293
Style Mid Cent Mod
Bedrooms 2
Full Baths 2
Half Baths 1
HOA Fees $250/mo
HOA Y/N true
Year Built 1973
Annual Tax Amount $2,700
Tax Year 2023
Property Description
Location
State MI
County Kent
Area Grand Rapids - G
Direction 44th Street N. on Walnut Hills.
Rooms
Basement Full
Interior
Interior Features Garage Door Opener, Laminate Floor, Eat-in Kitchen
Heating Forced Air
Cooling Central Air
Fireplace false
Window Features Window Treatments
Appliance Washer, Refrigerator, Microwave, Dryer
Laundry Main Level
Exterior
Exterior Feature Balcony, Deck(s)
Parking Features Garage Faces Front, Garage Door Opener, Carport, Attached
Garage Spaces 2.0
Amenities Available Interior Unit, Pets Allowed
Waterfront Description Pond
View Y/N No
Garage Yes
Building
Lot Description Level
Story 2
Sewer Public Sewer
Water Public
Architectural Style Mid Cent Mod
Structure Type Brick,Wood Siding
New Construction No
Schools
School District Kentwood
Others
HOA Fee Include Water,Trash,Snow Removal,Sewer,Lawn/Yard Care
Tax ID 41-18-22-386-006
Acceptable Financing Cash, Conventional
Listing Terms Cash, Conventional


