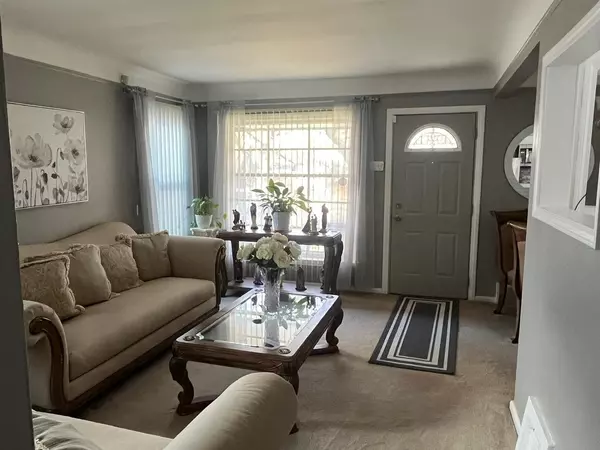
12917 Virgil Street Detroit, MI 48223
3 Beds
3 Baths
1,277 SqFt
UPDATED:
12/16/2024 09:54 PM
Key Details
Property Type Single Family Home
Sub Type Single Family Residence
Listing Status Pending
Purchase Type For Sale
Square Footage 1,277 sqft
Price per Sqft $132
Municipality Detroit City
MLS Listing ID 24060532
Style Bungalow
Bedrooms 3
Full Baths 2
Half Baths 1
Year Built 1950
Annual Tax Amount $1,302
Tax Year 2024
Lot Size 4,792 Sqft
Acres 0.11
Lot Dimensions 39 x 123
Property Description
The kitchen has been updated with quartz countertops, stainless-steel kitchen appliances, if also offers a washer and dryer located in the finished basement laundry room. The large En suite with full bath and his and her closets will serve as a great getaway at home. The finished basement is great for extra living space, entertainment with lots of storage and a half bath. The exterior features a large rear yard, great for entertainment. This home is a must see!
Location
State MI
County Wayne
Area Wayne County - 100
Direction I-96 to Telegraph Rd, east to Virgil St.
Rooms
Basement Full
Interior
Interior Features Ceiling Fan(s), Ceramic Floor, Gas/Wood Stove
Heating Forced Air
Cooling Central Air
Fireplaces Number 1
Fireplaces Type Den
Fireplace true
Window Features Storms
Appliance Washer, Refrigerator, Range, Microwave, Dryer, Dishwasher
Laundry In Basement
Exterior
Exterior Feature Fenced Back, Porch(es)
Parking Features Garage Faces Side, Detached
Garage Spaces 1.0
Utilities Available Phone Available, Natural Gas Available, Electricity Available, Cable Available, Natural Gas Connected, Cable Connected, Storm Sewer, Public Water, Public Sewer, Broadband, High-Speed Internet
View Y/N No
Garage Yes
Building
Story 3
Sewer Public Sewer
Water Public
Architectural Style Bungalow
Structure Type Aluminum Siding,Brick
New Construction No
Schools
School District Detroit
Others
Tax ID 22121302.
Acceptable Financing Cash, FHA, VA Loan, Conventional
Listing Terms Cash, FHA, VA Loan, Conventional






