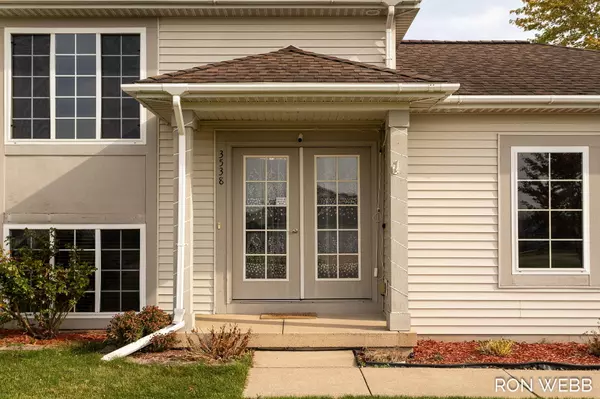
3538 Snip Drive Holland, MI 49424
3 Beds
2 Baths
896 SqFt
UPDATED:
12/02/2024 04:01 PM
Key Details
Property Type Single Family Home
Sub Type Single Family Residence
Listing Status Pending
Purchase Type For Sale
Square Footage 896 sqft
Price per Sqft $382
Municipality Holland Twp
MLS Listing ID 24057337
Style Bi-Level
Bedrooms 3
Full Baths 2
Year Built 2005
Annual Tax Amount $4,047
Tax Year 2024
Lot Size 0.336 Acres
Acres 0.34
Lot Dimensions 117 x 125
Property Description
Location
State MI
County Ottawa
Area Holland/Saugatuck - H
Direction 120th north to Greenly east to Snip Dr. south to address.
Rooms
Other Rooms Shed(s)
Basement Daylight
Interior
Interior Features Ceiling Fan(s), Garage Door Opener, Laminate Floor, Kitchen Island
Heating Forced Air
Cooling Central Air
Fireplace false
Window Features Window Treatments
Appliance Refrigerator, Range, Disposal, Dishwasher
Laundry Lower Level
Exterior
Exterior Feature Porch(es), Deck(s)
Utilities Available Natural Gas Connected
View Y/N No
Garage No
Building
Lot Description Corner Lot, Level
Story 1
Sewer Public Sewer
Water Public
Architectural Style Bi-Level
Structure Type Vinyl Siding
New Construction No
Schools
School District West Ottawa
Others
Tax ID 701610311004
Acceptable Financing Cash, FHA, Conventional
Listing Terms Cash, FHA, Conventional






