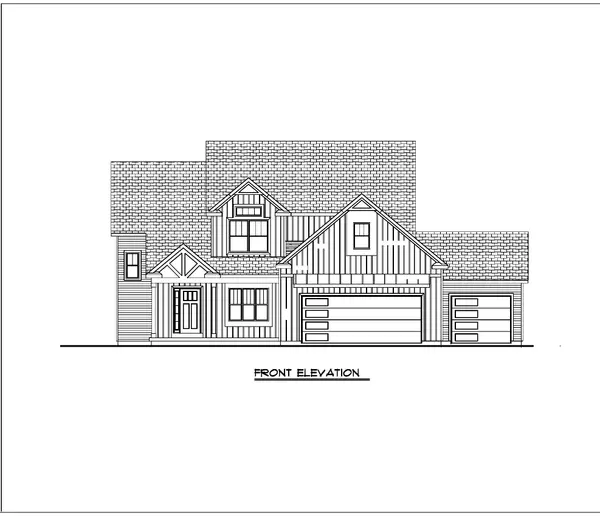7865 Tessa Trail Hudsonville, MI 49426
4 Beds
3 Baths
2,431 SqFt
UPDATED:
11/22/2024 02:56 PM
Key Details
Property Type Single Family Home
Sub Type Single Family Residence
Listing Status Active
Purchase Type For Sale
Square Footage 2,431 sqft
Price per Sqft $287
Municipality Georgetown Twp
MLS Listing ID 24052197
Style Traditional
Bedrooms 4
Full Baths 2
Half Baths 1
Year Built 2024
Lot Size 0.407 Acres
Acres 0.41
Lot Dimensions 86x206
Property Description
Location
State MI
County Ottawa
Area Grand Rapids - G
Direction North on 48th Avenue, East on Lexem Drive, to Tessa Trail
Rooms
Basement Daylight, Full
Interior
Interior Features Pantry
Heating Forced Air
Cooling Central Air
Fireplaces Number 1
Fireplaces Type Gas Log, Living Room
Fireplace true
Laundry Gas Dryer Hookup, Upper Level, Washer Hookup
Exterior
Parking Features Attached
Garage Spaces 3.0
View Y/N No
Garage Yes
Building
Story 2
Sewer Public Sewer
Water Public
Architectural Style Traditional
Structure Type Vinyl Siding
New Construction Yes
Schools
School District Hudsonville
Others
Tax ID 70-14-18-102-008
Acceptable Financing Cash, FHA, VA Loan, Conventional
Listing Terms Cash, FHA, VA Loan, Conventional





