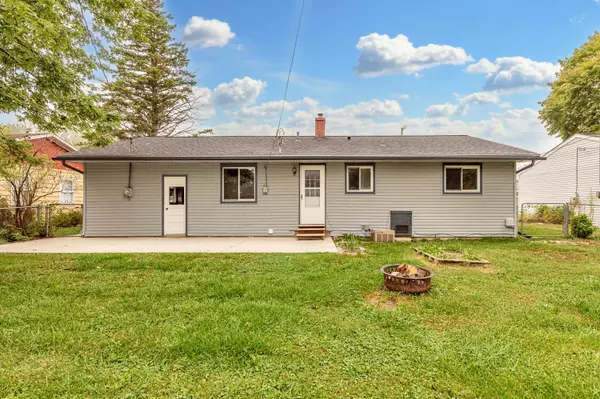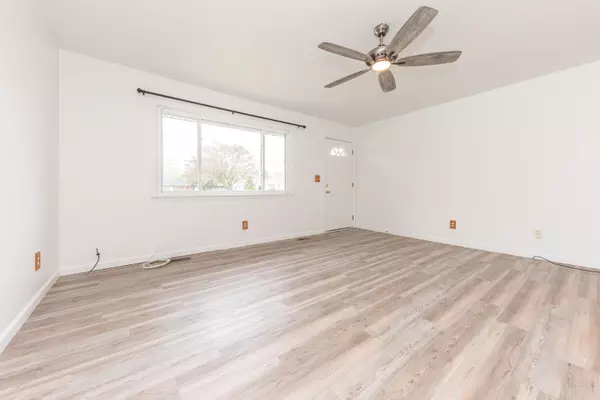
141 S Platt Road Milan, MI 48160
3 Beds
1 Bath
1,073 SqFt
UPDATED:
12/03/2024 02:40 PM
Key Details
Property Type Single Family Home
Sub Type Single Family Residence
Listing Status Active Under Contract
Purchase Type For Sale
Square Footage 1,073 sqft
Price per Sqft $208
Municipality Milan
Subdivision Riverside
MLS Listing ID 24050012
Style Ranch
Bedrooms 3
Full Baths 1
Year Built 1964
Annual Tax Amount $3,506
Tax Year 2023
Lot Size 7,841 Sqft
Acres 0.18
Lot Dimensions 65 x 120
Property Description
Location
State MI
County Washtenaw
Area Ann Arbor/Washtenaw - A
Direction East side of S Platt, south of Main, between Everett and Saint Louis
Rooms
Basement Crawl Space
Interior
Interior Features Ceiling Fan(s), Garage Door Opener, Laminate Floor, Water Softener/Owned, Eat-in Kitchen
Heating Forced Air
Cooling Central Air
Fireplace false
Appliance Washer, Refrigerator, Oven, Dryer
Laundry Main Level
Exterior
Exterior Feature Fenced Back, Patio
Parking Features Garage Door Opener, Attached
Garage Spaces 1.0
Utilities Available Natural Gas Connected, Cable Connected, High-Speed Internet
View Y/N No
Garage Yes
Building
Story 1
Sewer Public Sewer
Water Public
Architectural Style Ranch
Structure Type Vinyl Siding
New Construction No
Schools
School District Milan
Others
Tax ID 19-19-35-351-005
Acceptable Financing Cash, FHA, VA Loan, Rural Development, Conventional
Listing Terms Cash, FHA, VA Loan, Rural Development, Conventional






