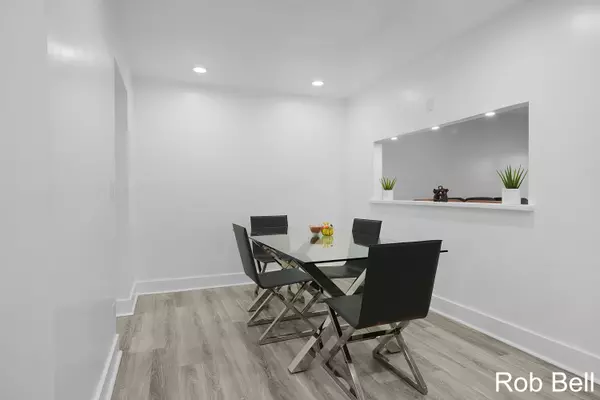
1461 N Saxony SE Drive Grand Rapids, MI 49508
3 Beds
2 Baths
1,496 SqFt
UPDATED:
12/07/2024 03:49 AM
Key Details
Property Type Condo
Sub Type Condominium
Listing Status Pending
Purchase Type For Sale
Square Footage 1,496 sqft
Price per Sqft $167
Municipality City of Grand Rapids
MLS Listing ID 24047689
Style Traditional
Bedrooms 3
Full Baths 1
Half Baths 1
HOA Fees $318/mo
HOA Y/N true
Year Built 1968
Annual Tax Amount $1,687
Tax Year 2024
Property Description
Location
State MI
County Kent
Area Grand Rapids - G
Direction West off Kalamazoo on 42nd to S Saxony to N Saxony
Rooms
Basement Full
Interior
Interior Features Pantry
Heating Forced Air
Cooling Central Air
Fireplaces Number 1
Fireplaces Type Living Room
Fireplace false
Window Features Insulated Windows
Laundry In Basement
Exterior
Exterior Feature Fenced Back, Deck(s)
Pool Outdoor/Inground
Utilities Available Natural Gas Available, Cable Available, Natural Gas Connected, Public Sewer
Amenities Available Clubhouse, Pets Allowed, Pool
View Y/N No
Street Surface Paved
Garage No
Building
Lot Description Sidewalk
Story 2
Sewer Public Sewer
Water Public
Architectural Style Traditional
Structure Type Brick,Vinyl Siding
New Construction No
Schools
School District Kentwood
Others
HOA Fee Include Water,Trash,Snow Removal,Sewer,Lawn/Yard Care
Tax ID 41132043300
Acceptable Financing Cash, VA Loan, MSHDA, Conventional
Listing Terms Cash, VA Loan, MSHDA, Conventional






