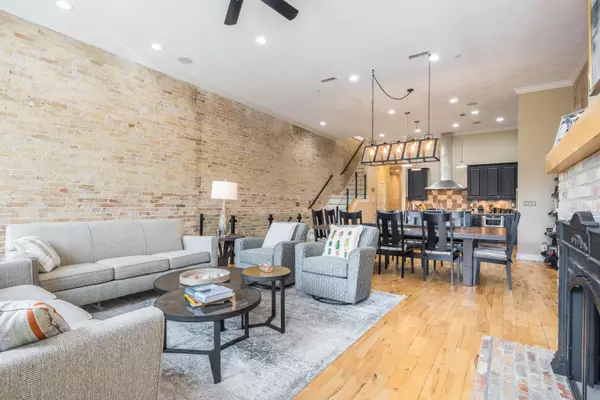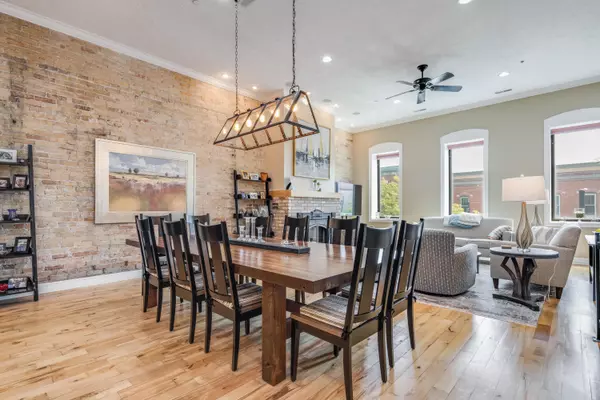511 Phoenix St #2 South Haven, MI 49090
3 Beds
4 Baths
3,171 SqFt
UPDATED:
12/24/2024 03:47 PM
Key Details
Property Type Condo
Sub Type Condominium
Listing Status Pending
Purchase Type For Sale
Square Footage 3,171 sqft
Price per Sqft $251
Municipality South Haven City
MLS Listing ID 24043841
Style Contemporary
Bedrooms 3
Full Baths 3
Half Baths 1
Year Built 1900
Annual Tax Amount $9,917
Tax Year 2024
Lot Size 2,904 Sqft
Acres 0.07
Lot Dimensions 22x132
Property Description
Location
State MI
County Van Buren
Area Southwestern Michigan - S
Direction Phoenix St to downtown. Property on North side of street.
Rooms
Basement Other
Interior
Interior Features Ceiling Fan(s), Water Softener/Owned, Wood Floor, Kitchen Island
Heating Forced Air
Cooling Central Air
Fireplaces Number 3
Fireplaces Type Family Room, Gas Log, Living Room, Primary Bedroom
Fireplace true
Window Features Screens,Insulated Windows
Appliance Washer, Refrigerator, Range, Oven, Microwave, Dryer, Disposal, Dishwasher, Bar Fridge
Laundry Laundry Room, Main Level
Exterior
Exterior Feature Patio, Deck(s)
Utilities Available Electricity Available, Natural Gas Connected, Storm Sewer, Public Water, Public Sewer
View Y/N No
Garage No
Building
Story 3
Sewer Public Sewer
Water Public
Architectural Style Contemporary
Structure Type Brick
New Construction No
Schools
School District South Haven
Others
Tax ID 80-53-770-007-75
Acceptable Financing Cash, Conventional
Listing Terms Cash, Conventional





