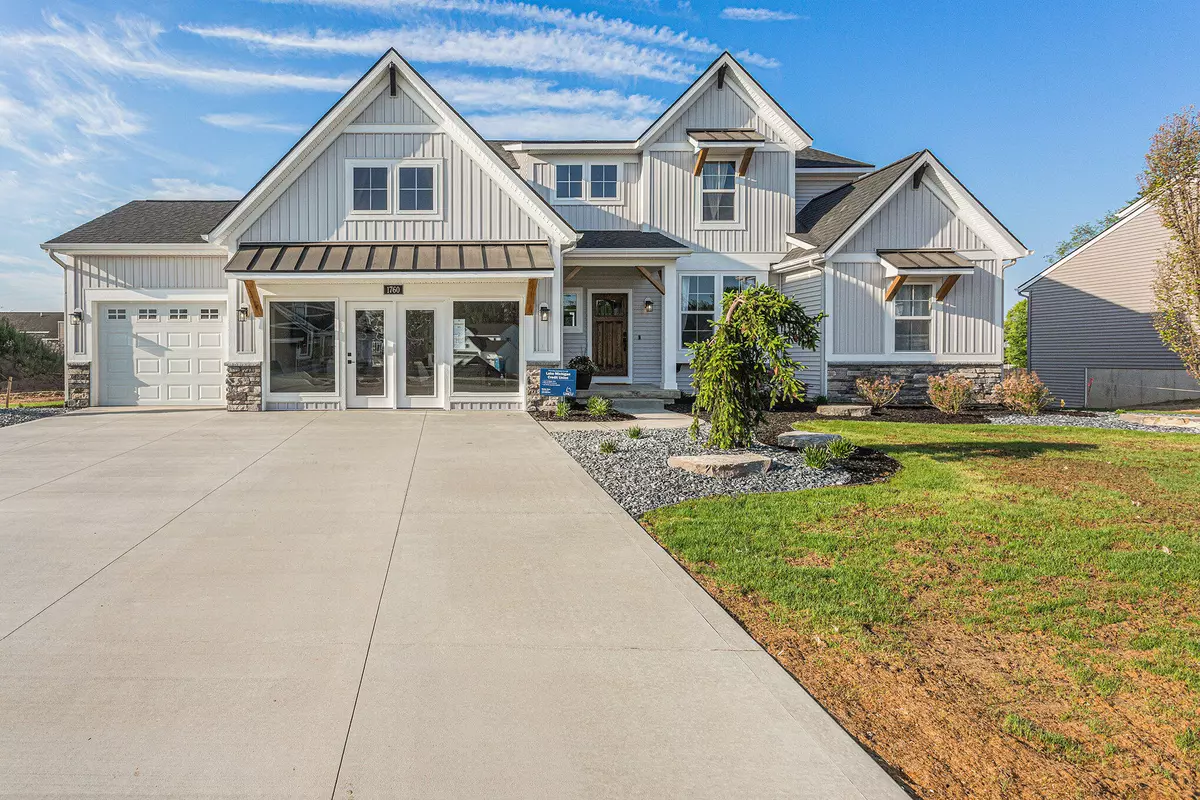
1760 Julienne Court Byron Center, MI 49315
5 Beds
5 Baths
2,928 SqFt
UPDATED:
11/01/2024 06:31 AM
Key Details
Property Type Single Family Home
Sub Type Single Family Residence
Listing Status Active
Purchase Type For Sale
Square Footage 2,928 sqft
Price per Sqft $295
Municipality Byron Twp
MLS Listing ID 23019091
Style Traditional
Bedrooms 5
Full Baths 4
Half Baths 1
HOA Fees $250/ann
HOA Y/N true
Year Built 2023
Lot Size 0.356 Acres
Acres 0.36
Lot Dimensions 100x165
Property Description
Welcome home to the Sebastian, part of our exclusive Designer Series. With the most diverse range of options in any home plan, the Sebastian is a generous and attractive home design. With 3,836 total finished square feet, this plan includes five bedrooms and three and half baths.
The Sebastian's foyer entry way is open to the front flex room, and leads into the two story family room with its included gas fireplace. The kitchen and dining area form one open, flowing space. The kitchen offers a large central island, a walk-in pantry, and lots of cabinets and counter space. Off the kitchen, the mudroom offers an optional bench or lockers, and leads to the half bath and two or three car garage. The main level owner-suite incorporates a generous bedroom, a four-piece bath with soaking tub, step-in shower, and double sink, and walk-in closet with the option to add washer and dryer hook-ups.
Stairs from the front foyer leads to the upper level of the Sebastian plan. Two of the upper level bedrooms are connected into a suite via a full bath. The third upstairs bedroom is directly adjacent to the second full bath. The upper level also has an open loft space and the laundry room with optional folding counter and sink. The upstairs hall is open to the living room area below.
The Sebastian lower level leads off of the main level family room and is finished with a bedroom, rec room and full bath. When You get down there you will love the 9 foot ceiling height, and custom built kitchenette, perfect for game night.
The exterior of this home includes professionally installed landscaping, irrigation, large deck, and 3rd stall garage. Please come take a visit at one of our open houses! The main level owner-suite incorporates a generous bedroom, a four-piece bath with soaking tub, step-in shower, and double sink, and walk-in closet with the option to add washer and dryer hook-ups.
Stairs from the front foyer leads to the upper level of the Sebastian plan. Two of the upper level bedrooms are connected into a suite via a full bath. The third upstairs bedroom is directly adjacent to the second full bath. The upper level also has an open loft space and the laundry room with optional folding counter and sink. The upstairs hall is open to the living room area below.
The Sebastian lower level leads off of the main level family room and is finished with a bedroom, rec room and full bath. When You get down there you will love the 9 foot ceiling height, and custom built kitchenette, perfect for game night.
The exterior of this home includes professionally installed landscaping, irrigation, large deck, and 3rd stall garage. Please come take a visit at one of our open houses!
Location
State MI
County Kent
Area Grand Rapids - G
Direction s on 131, w on 84th st, s on burlingame, walnut ridge will be on your right
Rooms
Basement Daylight
Interior
Interior Features Humidifier, Kitchen Island, Eat-in Kitchen, Pantry
Heating Forced Air
Cooling Central Air
Fireplaces Number 1
Fireplaces Type Family Room
Fireplace true
Window Features Screens
Appliance Refrigerator, Range, Microwave, Disposal, Dishwasher
Exterior
Exterior Feature Deck(s)
Parking Features Attached
Garage Spaces 3.0
Utilities Available Phone Connected, Natural Gas Connected, Cable Connected, High-Speed Internet
Amenities Available Pets Allowed, Playground
View Y/N No
Street Surface Paved
Handicap Access 36 Inch Entrance Door
Garage Yes
Building
Story 2
Sewer Public Sewer
Water Public
Architectural Style Traditional
Structure Type Stone,Vinyl Siding
New Construction Yes
Schools
School District Byron Center
Others
Tax ID 41-21-22-267-006
Acceptable Financing Cash, Conventional
Listing Terms Cash, Conventional






